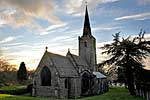 Sutton Bonington Sutton Bonington
St Michael
Stonework
Porch
Built of Bulwell stone with string course and ashlar plinth. The original porch was demolished in the restoration of 1857 and completely rebuilt. At the ridge are decorative red clay tiles. The roof is Swithland slate. There are stone seats on either side of the porch below two windows. There are 2 stone crosses on the porch roof ridge.
Tower
The tower and spire are 14th century, 135 feet high and built of Castle Donington stone but were extensively restored in the Victorian era. Parapet with castellated copings. A band extends under the embattlements with a nineteenth century gargoyle on each side, east side has an eagle, west a lion, south a man wrestling with a creature and the north has a man with extremely well endowed private parts. There is a weather vane at the top, a cockerel in gold coloured metal, placed in position by the Rev Ralph Owen Yearsley. Found to have bullet holes when taken down for repair in 1970.
South Aisle
This is the oldest part, built between 1190 and 1250, with Normanton limestone laid in courses with narrow joints. The roof is welsh slate. The cast iron rainwater head is dated 1857. The window at the west end has human head label stops. There is a medieval fleur-de-lis relocated in the south west corner, beside a downpipe.
North Aisle
Built of Castle Donington stone in the 14th century with an unusual lead double pitched roof. The window at the west end has human head label stops. The cast iron rainwater head is dated 1857.
Nave & Clerestory
The roof is Swithland slate with red clay decorative ridge tiles. The clerestory was added above the arcades in the 14th – 15th centuries of limestone and blue lias stone. At the juncture of the north aisle and east nave is a grotesque, variously described as an imp, an angel with wings holding an egg or Noah in flowing cloak releasing a dove!
Chancel
The chancel was completely rebuilt in 1878 of local stone along the 14th century lines. The roof is of Swithland slates with decorative red clay ridge tiles. The five chancel windows all have human head label stops. At the east end of the chancel roof is a cross on the parapet gable. The walls of the chancel were built of local stone while the dressings were of Ketton stone.
|