 Skegby Skegby
St Andrew
Archaeology
The church consists of chancel, clerestoried nave, north and south aisles, south porch, and unbuttressed west tower of two stages.
In 1867 Sir Stephen Glynne described it as ‘An irregular little church, in bad condition – consisting of nave with S. aisle – Chancel – South porch and West Tower.’
The nave clerestories, north aisle (including the arcade), south aisle, south porch, organ-chamber and vestry date from what Cox (1912) describes as the ‘too vigorous restoration and enlargement’ of 1870 that ‘destroyed much of old fabric.’ The small Norman chancel arch ‘somewhat rudely indented’ was replaced by an ‘imitation Norman successor.’ The architects were Sissons and Richardson of Derby.
The tower and north aisle were restored in 1906.
The chancel was rebuilt in 1984.
Significant features

 The tower from The tower from
the north-west |
Unbuttressed west tower of two stages, rebuilt in 1905-6 but probably C13 in its main masonry (Pevsner); the parapet has eight pinnacles.

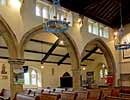 South arcade South arcade |
C14 three-bay south arcade has octagonal piers and responds with moulded capitals, that to east with ball decorations.

 East window East window |
Chancel east end has early C15 transomed ogee headed double lancet with panel tracery and hood mould.
Medieval Cross Slabs
Slabs (1) – (11) are built into the external walls of the church, the majority apparently placed there by the Victorian rebuilders. Unless stated all designs are incised, and several slabs are complete, except that they have been trimmed square, either on their last or some earlier re-use, to fit in with the coursing of the wall. Several of the slabs in the external walls are showing signs of active decay and merit some conservation work.
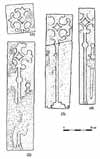 Cross slabs 1-4 Cross slabs 1-4 |
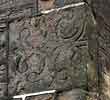 Cross slab 1 Cross slab 1 |
 Cross slabs 5-8 Cross slabs 5-8 |
 Cross slab 5 Cross slab 5 |
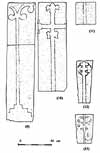 Cross slabs 9-13 Cross slabs 9-13 |
 Cross slab 13 Cross slab 13 |
(1) West side of tower, part of south-west quoins, level with head of west window. Head of round-leaf bracelet cross.
(2) South side of tower, 1.5 m above ground and immediately above chamfered off-set. Cross with open round-leaf bracelets and the beginning of a swept or arched base, disc high on cross shaft and sword on r. Badly decaying.
(3) In west wall of south aisle immediately above plinth. Round-leaf bracelet cross rising from stepped base, with faint pair of shears on l.
(4) In centre bay of south wall of south aisle, under window. Design nearly identical to (2), but better preserved although the surface is starting to spall.
(5) Beneath (4), yellow sandstone slab carved in low relief. Round-leaf bracelet cross with sunk panels on central rosette and incised line decoration (continued on shaft and stepped base), with chalice on l.
(6) In eastern bay of south wall of south aisle, under window. Straight-armed cross with late fleur-de-lys terminals and traces of stepped base, decaying.
(7) Small stone in pilaster to east of eastern bay window, part of round-leaf bracelet head.
(8) In east end of south aisle. Under window. Cross with open round-leaf bracelet head, with sunk quatefoil at centre, and disc near top of shaft with sunk petalled motif, rising from stepped base.
(9) Beneath (8). Slab with part of open round-leaf bracelet head.
(10) To north of (9), cross with late fleur-de-lys terminals, very like (6), base missing.
(11) In pilaster at west end of north wall of north aisle. Cross shaft only.
(12) Small slab set in internal face of south wall of south aisle, to east of door. Simple open round-leaf bracelet cross with sunk panels between arms.
(13) Small slab set in internal face of north wall of north aisle at west end, unusual little cross with spindly fleur-de-lys terminals. There are said to be three more slabs, now concealed, in the internal walls at the base of the tower.
Descriptions and drawings of the cross slabs courtesy of Peter Ryder.
Technical Summary
Timbers and roofs
| |
Nave |
Chancel |
Tower |
| Main |
Tie beams with curved and pierced softwood braces to corbels, side purlins and wall plate; chamfered king posts to ridge purlin with chamfered raking braces to side purlins. All 1870. |
Curved braces to posts below wall plates, collars on principal rafters, ridge purlin. All rebuilt new 1984. |
Plain principal rafters supporting flat roof planking above, all C20th, with a single tie beam in centre probably C19th or later post-medieval. |
| S. Aisle |
Sloping roof with principal rafters and two sets of side purlins, thin end side purlin above wall. All 1870. |
n/a |
|
| N. Aisle |
Sloping roof with principal rafters and two sets of side purlins, thin end side purlin above wall. All 1870. |
|
|
| Other principal |
Tower 1st floor design as main tower roof but all 1870. |
|
|
| Other timbers |
|
|
|
Bellframe
Timber frame, three principal pits, unusually constructed with the jack braces bolted to the main braces instead of jointed: Elphick type V; Pickford Group 6.B. Probably all 1870.
Not scheduled for preservation Grade 4.
Walls
| |
Nave |
Chancel |
Tower |
| Plaster covering & date |
Plastered and painted, 19th and 20th centuries. |
Plastered and painted, all 1984. |
n/a |
| Potential for wall paintings |
Unlikely; although 19th century stencil work is a possibility, but there is no evidence of such. |
None. |
n/a |
Excavations and potential for survival of below-ground archaeology
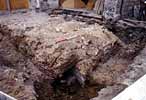 The chancel during The chancel during
demolition in 1984 |
In 1984 the chancel was demolished by the former Coal Authority due to mining subsidence damage and was rebuilt. Basic archaeological monitoring was undertaken by the Sherwood Archaeology Society but no close site access was permitted and no professional recording undertaken. Considerable loss of archaeological information took place including the whole of the former chancel structure, several burials (possibly many more, unobserved), and both internal and external stratigraphy. It is possible that archaeological deposits relating to the medieval chancel still survive in the centre-most areas as these appear to have been only lightly disturbed at depth.
The standing fabric of the nave and west tower dates from the C13th to the C15th, though with major later restorations especially in 1870 and 1906. It is expected that below-ground stratigraphy in the area of the nave will be disturbed but medieval deposits probably survive at depth. The tower floor has also been disturbed in the creation of a kitchen area but medieval stratigraphy should survive below this disturbance. The standing fabric contains many ex-situ medieval cross slab grave markers, some in the exterior walls are very badly weathered and hardly discernible to the eye.
The churchyard is approximately 'A' shaped with the church positioned at the centre east side. There are burials on all sides except the east. There is a modern extension churchyard at the north-east.
The overall potential for the survival of below-ground archaeology in the churchyard, is considered to be MODERATE-HIGH, comprising mainly burials of all periods, evidence of restoration and building works in the 19th century. Below the present interior floors of the nave and chancel it is considered to be MODERATE-HIGH, and below the rebuilt chancel it is LOW-MODERATE. The standing fabric of the church is a mix of medieval, C19th, and C20th building and the potential for surviving medieval archaeology in the standing fabric is considered to be MODERATE-HIGH except in the chancel where it is LOW.
Exterior: Burial numbers are expected to be average.
Interior: Stratigraphy under the nave and tower is likely to be disturbed by 19th century restoration but with medieval deposits below; under the chancel it is very heavily disturbed from the 1984 rebuilding but with the possibility of medieval deposits in the centre area.
|