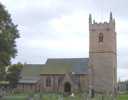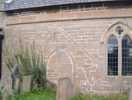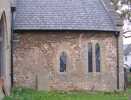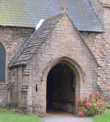For this church:    |
| |||||||||||||||||||||||
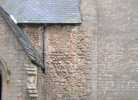 Irregular stonework Irregular stoneworkin north wal |
The church was a rectangular building consisting of a chancel, nave and a small tower. There are traces of the Norman work in the north and east walls which are two and a half feet thick (75cms). It is built of local limestone. The stones are not laid in a regular course and are of irregular size.
To this structure in the 13th century (Butler) or 14th century (Statement of Significance) a south aisle was added, “marked by the pointed arch and Early English water mould in the bases of the columns.”
In the 14th century (Butler) or 15th century (Statement of Significance) a porch was added to the south aisle and a further stage was added to the tower. The south-west corner of the tower has a canted stair turret with five lights. The tower itself has a moulded string course and eaves band with two gargoyles to the south. The first stage has a chamfered lancet to the south. On the west of the tower is a moulded 13th century (?) door with hood mould and above it a late 14th century triple lancet with panel tracery, hood mould and mask stops. The second stage of the tower has four 14th century (?) cusped double lancets with hood moulds. On the north side of the tower is a clock. The tower has a moulded crenellated parapet with four crocketed pinnacles and is without buttresses.
In the early 16th century the porch on the south side was transferred to the north side and the Priest's door in the chancel was blocked up. The porch on the north side including the roof, is constructed entirely of stone. The roof is supported on corbelled ribs and leads to the north door. The interior of the north porch has stone benches and a chamfered transverse rib vault. The inner doorway with its square headed 19th century opening has a transom of three stones surmounted by a rounded arch with a 12th century tympanum. The north porch has two diagonal buttresses, each with traceried and shield panels, and at its gable a third shield. The east buttress shield is reputed to refer to the Hunt family, the west buttress shield to the Savage family, while the shield on the gable refers to the Strelley family.
The shields and their connection to the families is open to interpretation. For example Harry Gill writes:
We learn from “Inquisitions Post Mortem” that Thomas Hunt died seized of a moiety of the Manor of Lindby, 6 Henry 6 1427-8, the estate passing to his daughter and heiress Joan, wife of John de Hickling. Their daughter and heiress, Elizabeth, was married to John Strelley, who died 4th March 2 Henry 7 1487 and in the following year his widow was married to James Savage, 1st May 3 Henry 7 1488.
Stevenson follows the Gill chronology and they both suggest the north porch was built by James and Elizabeth Savage as a memorial to the Hunt, Strelley and Savage families, as were the 15th century additions to the west tower.
Gill suggests that the north porch at Linby was built in 1548 (16th century), on what authority he did not know:
... except it be because the advowson was presented to Robert Strelley and Frideswide, his wife, four years after the dissolution of Lenton Priory in 1544.
Though Gill also says, architecturally, the building of the porch suggests an earlier date (15th century ?)
However, Illingworth Butler, writing of the shields states:
The Porch is ornamented with three shields in stone, the one at the apex being of the Strelley family…..while the one on the buttresses are reputed by Gill and Stevenson to refer to the Hunt and Savage alliance stating that James Savage married Elizabeth, grand-daughter and heiress of Thomas Hunt, and relic of John Strelley. However, there were two John Strelleys, father and son. The father married Joan Hickling, heiress and grand (?) daughter of Thomas Hunt; while John Strelley, junior, married Elizabeth Mering, grand-daughter of Sir Thomas Neville of Rolleston. It was this Elizabeth who married James Savage on the death of John Strelley; and James Savage was the guardian of Nicholas Strelley during minority. The east buttress shield carries the saltire of the Nevilles, with a fleur de lys for difference; ... On the whole it seems preferable to assume that the shields record the Strelley-Neville-Savage relationships.
This interpretation is supported in Statement of Significance which reads:
It has been suggested from the three stone shields that Nicholas Strelley built the porch to commemorate his own, his mother's and his stepfather guardian's families.
In the same article Illingworth Butler writes:
Of the Strelley tomb only remains the description in Thoroton which tells us of its armorial bearings - On the south side Strelley is impaling Mering. A bend and file of three labels impaling quarterly a chief cheque and a saltier, and three lozenges in fesse. A bend quartering a saltier engrailed: on an escutcheon a file of three labels. Strelley with a roundel, impaling a chief indented, quartering a bend and a file of three labels. On the north side, Strelley with a roundel, impaling a dragon erected, quartering a bend and a file of three labels.
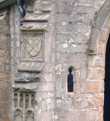 Detail of the stonework, Detail of the stonework,showing one shield and the squint in the eastern jamb of the porch |
The north porch has a cusped squint looking outwards through the eastern jamb of its archway. There appear to be no additions to the exterior of the church during the 17th and 18th centuries.
The Tower arch, which is chamfered and rebated, has moulded imposts and is 13th century. The nave of the south arcade has three bays. The two octagonal piers and responds have moulded square bases and nailhead and cable moulded capitals. The arches are double chamfered and rebated. This is also 13th century.
At the north side of the chancel is a four centred arched opening to the vestry and traceried 15th century style screen. To its right is a small cusped ogee recess.
There is a piscina with stone credence shelf (13th century?) in the south wall of the Lady Chapel.
On15th May 1862 Sir Stephen Glynne wrote in his notes on Linby church, "The church has a nave, S. aisle, Chancel, Western Tower, North Porch. The church is in fair repair, but much mischief has been perpetrated in the alterations ... of windows ... and other injudicious changes about 1805." In the late 19th century a lean-to vestry with two buttresses and coped gables was added.
In 2002 there was extensive re-pointing of the exterior of the building.
The interior of the church has also seen changes. In the 19th century the musician's gallery was removed and the church re-pewed. An organ chamber was also added in the north chancel wall. Vestries were built in 1934 at the west end of the south aisle. By 1943 the interior walls of the church had been stripped of the old plaster and proud pointing was used with dark cement which outlines the stones.
The font stands beneath the gallery in front of the west door. An older font originally stood by the pillar opposite the old south entrance (now blocked); the drainholes of this font are still visible in the flagstones.
According to Sir Stephen Glynne there were some “injudicious changes” made to the church around 1805. The church was restored in 1898 by Austin, Johnson and Hicks of Newcastle and in 1914. The south aisle was restored as a Lady Chapel in 1958 and 1972. In 1997, the organ chamber, vacated for some years when a new organ was installed in its present position, became the vestry and the old vestries became a Church Room.
Some idea of the life of the church and the village in the eighteenth century can be gained from the Returns to the questions of Archbishop Herring's Visitation of 1743. The answers to the questions were given by the rector Andrew Matthews (1723-1762):
| 1. | In this parish there are Forty four Families and one Hundred and Eighty five persons, and no Dissenters of any kind. | |
 |
||
| 2. | There is no Meeting House of any Sort in this Parish | |
 |
||
| 3. | There is no Charity or Publick School in the Parish | |
 |
||
| 4. | I do reside Personally upon my Cure and in the Parsonage House | |
Archbishop Herring’s eighth question was:
How often is the public service read in your church? Is it performed twice every Lord's Day? And how comes it not to be twice done as the Act of Uniformity and Canons of the Church require?
To which the rector replied:
Public Service is read in this Church every Lord's day once one Sunday in the morning and the next in the afternoon and the reason why 'tis not performed twice every Lord's day is because I read Service every Lord's day one part of the day at Annesley.
At the time of the 1851 religious census the church had 260 sittings and an average general congregation of 45 at Morning Service (plus 30 Sunday Scholars) and 75 (plus 30 Scholars) in the afternoon.
The Parish Registers begin in 1692 and on 12 July of that year is recorded:
Mary a bastard child begotten by John ... was baptized. On August 19 1792 George son of Henry and Hannah Hardstaff was baptized.
The Communion Plate is 17th century. In the 19th century this plate was lost for some time, a note in the vestry book tells us that the then Churchwarden’s wife discovered it under a feather bed at home and it was thus happily restored to the Parish.


