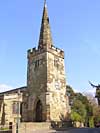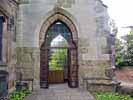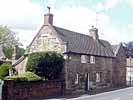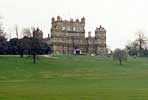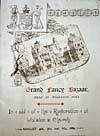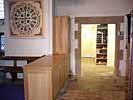For this church:    |
Wollaton St LeonardHistory
There is no reference to a church in Wollaton in Domesday Book, although the village is recorded as Olaveston, meaning Wulflaf's farm. It may be that the settlement looked towards the church at Sutton Passeys, a lost village about a mile to the east. By around 1200 the doorway which is now incorporated into the later south chancel aisle suggests that Wollaton had clearly acquired a church building.
The list of rectors, dating from at least 2 April 1236, indicates that Wollaton had become a fully fledged parish by that time, and within the next two centuries the building was gradually extended to the west and north. The need for extra accommodation may reflect the expansion of the local coal mines, especially in the late medieval period. It seems likely that the main highway has always run so close to the church that an opening through the west tower was necessary for processions to move right round the outside of the building. The requirement for processional access came into force in 1348, the likely date of the tower. The need for this disappeared with the Reformation and the arches were blocked until 1885, when the through passage was restored. In 1970 these open arches were glazed to form an enclosed porch. There is no record of the original dedication at Wollaton, but the death on St Leonard’s Day (6 November) 1284 of a member of the Mortein family, who held the manor for a long period, seems an acceptable supposition. The Morteins sold their Wollaton property in 1314 and 1319 to Richard de Willoughby, son of Richard Bugge of Willoughby-on-the-Wolds and father of another Richard, who perpetuated the link with the previous owners by marrying a daughter, Isabella Mortein. The advowson was the local lord’s and this privilege at Wollaton came to Richard de Willoughby on 4 November 1314. Despite the disposal of the Wollaton estate by the Willoughbys in 1925, this role as patron has passed down in the family without a break to the current direct descendant, the 13th Lord Middleton.
For six hundred years the history of Wollaton was intimately related to that of the Willoughbys and generations of the family are commemorated by various monuments in the church, though the longest surviving memorial, to Sir Richard Willoughby, dates only from 1471. An earlier Willoughby had already been given permission to set up a chantry in 1340, though nothing occurred until 1360. A clue to the existence of a chantry chapel attached to Sir Richard’s tomb is the inscription on the reverse which can be seen through the glass wall of the adjacent extension. It is possible that the ancient stone house facing the gate to the church served to house the appointed priests. The tomb of Sir Henry Willoughby, whose great wealth arose from exploiting the Wollaton coal deposits, was the focus of a further chantry chapel and features him with his four diminutive wives. Among the benefits which the Willoughbys conferred on the parish was ensuring the survival after the Reformation of the Wollaton Antiphonal, the church's greatest possession. This huge volume containing the text and music for the daily services was commissioned in the fifteenth century and reached Wollaton in 1460. By 1530 the church’s fabric was recognisably as it is today, though the internal furnishings were very different, with the high altar against the east wall of the chancel, no pews, no memorials other than those mentioned, but more colour. The years following the religious revolutions of the 16th century have left little visible evidence in the church today. Only written records mention the partiality for dice, cards and horses which was shown by William Underne, the rector expelled in 1560. This was a prosperous period for Wollaton. The coal seams which had been exploited sporadically in the neighbourhood from at least 1257 began to produce profits on a useful scale by 1493, when Henry Willoughby (of the four wives) referred in his will to five coal-pits. They provided the family with immense wealth, even though drainage problems later in the century reduced profits.
The original manor house lay north-east of the church. It was replaced on a far grander scale by the present Wollaton Hall, constructed 1580-88, with wealth going into the hall rather than the church, as by this time the church building was already adequate and the new forms of worship required little expenditure internally. One exception was the distinguished reredos; nothing is known of its origins or designer, but it is stylistically of c.1660. The Willoughbys continued to erect memorials, but on a much less spectacular scale. The Rector, the Revd George Staunton Brough, in responding to the Archbishop of York's visitations in 1743 and 1764, cast some illumination on contemporary life in the parish. Brough was a pluralist and held several other livings. Latterly he lived for half the year at Wollaton and half at Staunton. During his incumbency Lord Middleton had spent at least £300 in 'beautifying the church' and before that had reroofed it and provided new bells. Although no figures are given for the two services held each Sunday, the usual number receiving Communion at the four celebrations each year was around 40, out of a total communicant population of 240. For most of the 18th century Wollaton Hall was actively occupied by the Willoughbys, and coalmining was stimulated locally by the expanding Nottingham market on its doorstep and the construction of the canal. But apart from running repairs, the church building has little to show from this period, even though surprisingly few parishioners seem to have been attracted to nonconformity. The village population may have reached a peak of 838 in 1801, but it kept at a noticeably lower level during the succeeding century or so. The community was sufficiently large to support many of the facilities which were fostered by the growing expectations of the Victorians: a clothing club, village institute, library, an association ‘for the prosecution of felons’, and the village school. These and other benefits were mainly sponsored or subsidised by the church, mostly in the form of the rector; the school, established in its modern form by the Revd Francis Hewgill in 1841, was perhaps the most significant provision made by the church in the absence of any other willing agency. For those children unable to attend the day school, a Sunday school was in existence by 1846 and continues today. In 1846 there began three quarters of a century during which the living was occupied by close relations of the Willoughbys, first by Revd the Hon. Charles Willoughby who began recording his own activities and a detailed census of his parishioners. His Memorabilia parochialia survives and contains many revealing glimpses of the social conditions of the time. At his first Christmas he could persuade only 45 people to communicate out of a total adult population of perhaps five times that number, a statistic close to that recorded by his predecessor a century before. The 1851 Census quoted the average Sunday morning attendance over the year as 150 adults and 70 children, with 100 and 70 respectively worshipping in the afternoon. Charles Willoughby is also found mowing the churchyard, and in 1847 was ‘painting the Screen over the Altar Table’, presumably the reredos. After almost thirty years as rector, he was commemorated within the church by the brass lectern, and outside by a memorial below the east window.
Probably from around this time an undated photograph portrays the interior of the church looking east. It most likely depicts the building which Sir Stephen Glynne encountered when he visited on 6 November 1867. His manuscript dwells on the two tombs which are still the most prominent in the building. He could see no more than 'traces of gilding and colour'. He noted that there were candlesticks on the altar, but 'this Church is otherwise not much improved, and has a west gallery and [pews?] and a modern font'.
Willoughby's successor was his niece’s husband, the Revd Henry Charles Russell, 1876-1922. By 1880 the structure of the church was showing signs of age and Russell embarked on a massive reconstruction programme involving the floors and pews and considerable extensions. A new chapel was built to the south of the chancel on the site of the short-lived Willoughby chantry. This was designed as a private pew and chapel for Lord Middleton and was extended westwards by a completely new south aisle linking with the porch. The installation of the organ at the east end of the north aisle completed the re-ordering of the church. This work was supervised by Charles Hodgson Fowler of Durham at a cost of £2,665, which was raised in various ways. As an indication that the Willoughby family, though not often in residence, was still involved with this portion of their property, a ‘Grand Fancy Bazaar’ was organised in August 1884.
By all accounts there was never a bazaar like it. Members and friends of the family dressed up as figures from the history of the Willoughbys and ran stalls so successfully that a total of £2,334 was raised in three days, from which expenses of £1,180 had to be deducted. By 1887 all but £65 had been found, a deficit made good by Lord Middleton. Following the closure of the churchyard for burials in 1879, a new cemetery was opened in Bramcote Lane with a mortuary chapel, now demolished. The bells were rehung in 1889 and the clock installed in the tower in 1892. The changes made at this time set the pattern of church life until after World War I. Despite the sinking of the new colliery in 1873/4, the arrival of the railway at the same time and the encroaching growth of Nottingham, there was little physical change in Wollaton. As a result the population hovered around the same figure; by 1921 there were 551 people, of whom 80 were to be found as communicants the following Easter. Russell’s lengthy ministry made a very visible impression on the adornment of the church. The first occasion to prompt the erection of a memorial was the death in 1886 of the rector’s wife, in whose memory the stained glass of the Crucifixion in the east window was inserted and the font installed. Further windows and memorials followed. The evidence in the church building justly emphasises the dominating influence of Henry Russell. Though he was an outspoken upholder of traditional values, a lively correspondence survives between him and his churchwarden about the vexed question of whether members of the congregation could claim a right to occupy certain seats. He wished every place 'unappropriated' – and it is likely that they were. His varied activities suggest he was not afraid to innovate, and many anecdotes circulated about him. Unconventionally, he accepted for burial in the church the skull of the celebrated local hero of Waterloo, John Shaw. After Russell’s death the bishop observed ‘… even on occasion of rebuke, they [his parishioners] felt that they loved him’. Lord Middleton’s sale of the estate to Nottingham Corporation in 1925 not only broke a line of ownership going back some six centuries, but also led very rapidly to housing development and an expanding population. Despite the nearness of the city and the colliery, Wollaton in 1925 was to all intents a country village. On 9 September 1929 the registers record the baptism of the ‘first baby from the new houses in Wollaton Park’ (Orston Drive). Appropriately the father's occupation was neither labourer nor collier, who dominate earlier registers, but tobacco blender. By 1930 further restoration of the church became necessary. Death-watch beetle had attacked the roof beams and work on the tower and stonework elsewhere was completed. Suburban development on a large scale was imminent, and the arrival of new families meant baptisms rose to 25 in 1933, to almost 40 at the end of the decade, and to 72 in 1944. By 1969 the number was 98. For some years a building which was more than large enough for a country congregation readily welcomed an increasing population without difficulty, and many of those newly settled in Wollaton maintained allegiance to their former churches in other parts of Nottingham. These factors combined to defer any thought of a church extension for some years. As early as 1935 the need for a church hall had been recognised. Although World War II delayed action, plans were taking shape in 1943. These produced a temporary ‘church hut’ in 1948 and a more ambitious permanent structure by 1957, which was further extended in 1970.
The Church Hall in Bramcote Lane survived for almost half a century until long past its projected lifespan. It was demolished in 2004 and replaced by St Leonard’s Community Centre, Wollaton. In the 1960s it was necessary to face the need for extra accommodation in the church. Inspired by the Revd John Treadgold plans were drawn up for a large new extension to the south which would have wholly re-orientated the building, but in the end different plans were approved. As well as making sound the existing fabric, architects Maguire and Murray had to increase the seating capacity as economically as possible and re-order the interior in accordance with liturgical ideas which by then were widespread. These objectives were all achieved in 1968/1970. The fabric was very largely restored and a bold and spacious flat-roofed extension replaced the curious octagonal vestry erected in 1946. Internally, the organ’s removal from north of the chancel to a suspended position above the west door and the stopping-up of the porch increased the number of seats, while a porch was formed by the glazing of the passage through the tower. To complete the changes, the altar was moved some yards westwards to a position nearer the centre of the church. It was then possible to arrange the pews, some of them newly designed by the architects, around all four sides of the altar. The north aisle was enhanced by a new east window, designed in 1972 by the John Hardman Studios of Birmingham. In 1975 there was concern that the Wollaton Antiphonal needed more specialist care than the church could offer; it was housed in a glass case where it had been on display since it was returned to the church by Lord Middleton in 1925. As a result it was deposited with the University of Nottingham, where it remains today.
By the 1990s the parish hall, which had served very dependably for more than 40 years, was becoming inadequate for current needs and required expensive maintenance. At the same time facilities within the church building, which had been significantly upgraded in 1970, were failing to meet changing needs. A plan to remedy both these situations emerged in 1993 as the Wollaton Centre Project: a joint venture to extend the church, provide better facilities and to replace the hall with a new centre for the whole community. St Leonard’s Community Centre was completed in 2005 as the first part of the project. The second phase proposed an ambitious extension to the north of the church. Its eventual modification mirrored the extension proposals of the late 1960s, and a more modest but satisfying scheme was completed in 2008. The 1970 vestries were extended in three directions to provide a larger meeting space, a quiet room, parish office, new lavatories and other facilities. Access for disabled people throughout the building was brought up to the required level and storage areas expanded. In the church itself the removal of the font to form a new baptistery in the former Lady chapel allowed the creation of a hospitality area.
In the past the east end of the north aisle has served as vestry, Lady chapel and baptistery. In 2008 it was fitted out with sink and storage as a hospitality area. Further modifications to the interior of the church took place in 2014 and 2015. The removal of the two back rows of pews in the nave produced both improved circulating space and a site, in the south-west corner of the nave, for yet another relocation of the font. The central altar was returned to near its traditional position in the chancel and the choir relocated to an area facing the nave in place of the altar. The former baptistery resumed its role as a chapel. |



