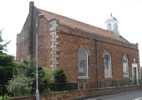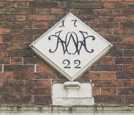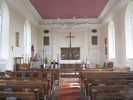 West Stockwith West Stockwith
St Mary
Archaeology
The church is a single phase building of 1722, constructed in brick with ashlar dressings. The plan is a single cell with nave and chancel under one roof and a small western bellcote of timber. Windows are in neo-classical style, typical of the early 18th century.
 There is a north doorway with a moulded ashlar door case with frieze and cornice and double-leaf 8 panelled door with panelled overlight; above is a lozenge datestone inscribed 'W.H. 1722'. The south side of the nave has a round headed doorway with a fanlight; the door is 20th century. There is a north doorway with a moulded ashlar door case with frieze and cornice and double-leaf 8 panelled door with panelled overlight; above is a lozenge datestone inscribed 'W.H. 1722'. The south side of the nave has a round headed doorway with a fanlight; the door is 20th century.
 Interior looking east Interior looking east |
The interior of the church has an elaborate plaster cornice to a coffered ceiling with a central acanthus leaf boss. At the east end is an altar flanked by single Ionic pilasters with decorative capitals, and to the north and south are single moulded doorcases with friezes and cornices; each with a six-panelled (blind) door. Above the doorways are inscribed panels, on the north with the Lord's Prayer, and on the south with the Creed. Above both panels are scrollwork framed, oval cartouches. The west end has a single, round-headed window in a plain wall.
|