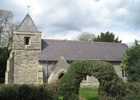For this church:    |
|
 The tower The tower |
 View of the church from View of the church fromthe south-east |
The building now comprises aisleless nave with south porch, chancel, and west tower. The entire body of the church, nave, porch, and chancel, was evidently rebuilt 1869-70, and some restoration carried out to the medieval tower. Further restoration to the tower was undertaken in 1934 and stone patching in the main walls and buttresses is evident whilst the parapet and roof belong to the 19th century. The tower walls are of rough-coursed rubble and rubble blocks and, along with the plinth, and restored and altered fenestration, indicate a probable date of the 13th century with 15th century buttresses and a probable 17th century belfry opening on the south side.
There is no evidence in the body of the church that any medieval fabric has been retained as there is a new plinth and the 19th century coursed rubble work continues down to ground level without change. However, a medieval piscina niche (with reworked basin) has been reused in the interior south chancel wall, and the font and a pillar piscina are also medieval.
 The belfry floor The belfry floor |
Internally the tower retains some probable medieval timberwork in the floor of the belfry. Wide planks are supported on two curved, heavy tie beams, one of which has a mortice indicating probable reuse from elsewhere. The bellframe is a simple 'B' frame structure that has vertical posts, that on the north side is moulded and evidently reused; the structure is probably medieval and later.
An exhaustive search for medieval cross slabs has revealed none.
Technical Summary
Timbers and roofs
Bellframe
Timber frame of three bays, Elphick type B.2, Pickford Group 1 variant ii. Three beams supported on side walls with centre and near end posts, the northern centre post is ornately moulded and clearly reused. Beams are part moulded. Date unclear but evidently medieval in part or whole, there has clearly been reconstruction at, probably, more than one time. Perhaps C15th or earlier. Rings assessed in 2013 as too few to allow dendrochronology.
Scheduled for preservation Grade 1.
Walls
| NAVE | CHANCEL | TOWER | |
| Plaster covering & date | Plastered and painted, various dates, mainly C19th. | Plastered and painted, various dates, mainly C19th | Painted stonework, no plaster. |
| Potential for wall paintings | No evidence, possibility of concealed text/stencil work. | No evidence, possibility of concealed text/stencil work. | None. |
Excavations and potential for survival of below-ground archaeology
No known archaeological excavations have been undertaken.
The fabric of the tower dates principally from the C13th to the C17th with some later alterations; the body of the church and porch date from a rebuilding of 1873-7 though reusing some medieval work. There was a restoration of the tower in 1934, and to the whole church in 1989.
The churchyard is square in shape with the church offset to the south; there are burials on all sides. The former rectory sits adjacent to the church building on the south.
The overall potential for the survival of below-ground archaeology in the churchyard is considered to be HIGH-VERY HIGH comprising medieval construction evidence, burials, and landscaping. Below the present interior floors of the body of the church it is considered to be MODERATE comprising much C19th reconstruction evidence with perhaps medieval stratigraphy at depth, and below the medieval tower HIGH-VERY HIGH comprising medieval-C19th stratigraphy. The archaeology of the upstanding fabric throughout is largely C19th with a medieval tower and its archaeological potential is HIGH.
Exterior: Burial numbers expected to be average.
Interior: Stratigraphy under the tower is likely to be medieval and in the body of the church mostly C19th with medieval possible at depth, including potential burials.







