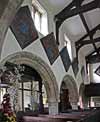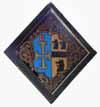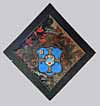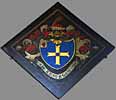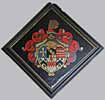For this church:    |
|
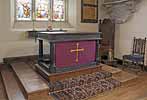 The altar The altar |
The altar table is made of oak and, according to information displayed in the church, it dates from about 1660. The top measures 78 cm x 125.5 cm and is made of four wide boards. The table is 79.5 cm high and it stands on top of three tiered steps. The sides are open so that the three round column legs are visible. A band just under the table top and a band (stretcher) low down between the table legs both have a band of guilloche ornament (a carved pattern of interlinked circles with a flower motif in the larger circles). A member of the church volunteered the information that Worksop Priory has a similar altar table.
A shelf immediately behind the altar is in the same wood and has the same carved design and a brass plaque with the following inscription:
| THIS HOLY TABLE AND THESE SANCTUARY FURNISHINGS WERE RESTORED BY MESSRS S COWPE ASHMORE AND W COWPE ASHMORE IN GRATEFUL REMEMBRANCE OF THEIR SISTER MISS HANNAH COWPE ASHMORE WHO DIED 6TH APRIL 1932 |
Credence Table
In the sanctuary, on the north side of the altar, stands a small, dark coloured oak table measuring 53 cm x 93 cm and 76 cm high. The top is made of two boards. It has turned column legs and a plain stretcher (probably a later addition) at the bottom of the legs. The table appears to be 17th century.
Chairs in the Sanctuary
Two Victorian chairs of similar design stand in the sanctuary, one to the north and one to the south of the altar. The backs are 105 cm high at the tallest point. The backs are carved with barley twists and patterns of foliage. The legs are turned and carved with patterns of flowers and foliage. The stretchers are carved with a similar foliage pattern to the back but the back of the chair back, which is placed against the wall, is not carved but is left flat. Both chairs have been re-upholstered in red.
Also on the south side of the altar is a large, carved oak chair referred to as ‘the Bishop’s chair’. It is 166 cm tall at the tallest point. The back has a plain central panel but down the sides bands have been carved in the same pattern as the bands on the altar table. At the top is a panel carved with oak leaves and acorns. Columns at the sides of the chair back have geometric carving and each has a cross at the top. The legs have the same geometric pattern. The feet and hand rests are carved and the front of the chair has flower motifs. The modern upholstery is red. On the front of the chair are two inscribed brass plaques:
| TO THE GLORY OF GOD THIS CHAIR IS MADE AND PRESENTED BY THOMAS WESTON IN MEMORY OF HIS WIFE ANNIE M WESTON 1882-1958 R.I.P. |
The second reads:
| AND OF BELOVED GRANDDAUGHTER LISBETH ANN HOLMES 1952-1982 DAUGHTER OF ELIZABETH AND HARRY JONES. |
The chair was made by local resident Thomas Weston who said that the design came to him in a dream. It took over one year to make from Hardwick oak, and was dedicated on 4 September 1960 by Bishop Anthony Otter.
Altar Rail
 The sanctuary showing The sanctuary showingthe altar rails |
The altar rail is just in front of the raised platform on which the altar stands. It is made of oak which is blackened with age. The uprights are similar in design to the legs of the credence table, and it is of a similar age; the church guide book suggests the altar rail dates from 1639-1639. There is no inscription. The rail is 72 cm high.
Reading Desk
The reading desk is made from a dark coloured wood, possibly oak, and dates from the early 20th century. The chair is 146 cm high at the highest point of the back, which is formed by two carved trefoil shapes. The rest of the back is two plain panels. The sides of the chair have carvings of tracery and the arms are carved at the hand rests. The desk is 123 cm high at the highest point and the front, just below the slope, is carved with five roses. Below the roses are two carved panels of open tracery, and a brass plaque with an inscription:
| + TO THE GLORY OF GOD AND IN LOVING MEMORY OF GEORGE FREDERICK AND JULIA JANE MORGAN THE GIFT OF THEIR SURVIVING CHILDREN 1908 + |
Nave
Font
 The font The font |
The font is located in the south aisle, on the right hand side as one enters the south door. It is a Norman 'eggcup' font; a plain, unlined circular bowl stands on a circular column on a stepped circular base. The height from the stone floor to the lip of the bowl is 105 cm. The font is made from a smooth, fine-grained grey stone. The top of the font is 60 cm in diameter and the central depression is 44 cm in diameter. It has a wooden cover with a metal decorative cross on top and a twisted metal handle. The cover was given in memory of the Reverend Wilfrid Roberts Powell who died in 1956. Above the font is an oak candelabra, probably of a similar date, given by Eric Penford in memory of his wife, Marion.
Pulpit
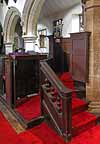 Pulpit Pulpit |
The oak pulpit is similar in style and date to the altar, credence table and altar rails, i.e. about 1660-1680. It is octagonal with plain panelled sections, each of the sides having a smaller panel at the top and a longer panel below. There are four steps up to the pulpit, and the hand rail is similar to the altar rails.
Pews
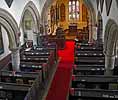 Pews in the nave Pews in the nave |
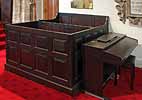 Pew on the north Pew on the north side of the choir |
The church is fitted with box pews throughout, including in the choir. They are made of oak and date from the 17th century, possibly 1637 when, according to records, £100 was spent on making the seats uniform. The pews are raised a few inches above the stone flagged aisle floor. All of the sides have two panels, a small one above and a longer one below. The hinges are on the outside; they are all very plain, 'H' shaped and secured by four nails on each side, with one exception. At the back of the church, near the tower, on the south side, one pew has larger, slightly more ornate hinges secured by five nails on each side. The doors can be secured by a wooden catch on the inside of each pew.
Each box pew has a bench along the back and across the end of the box. At the front is a slope for books etc. The sides of the pew are 123 cm high.
The choir stalls are also oak box pews of the same style and date. On the north side, the panel nearest to the vestry door is slightly different and on the south side one door has newer replacement hinges. The height of the choir pews is 101 cm and the back panels are 122 cm high.
Hatchments
A feature of St Katherine’s Church is the large collection of hatchments on display, seven in the nave and one in the gallery. From the 17th century until the late 19th century it was customary, when a death occurred of anyone entitled to bear arms, that the arms be painted on a large diamond shaped board and displayed outside the person’s house during the mourning period. The board would then be taken into the parish church.
The hatchments in Teversal are from the Molyneux family, including Sir Francis (died 1741) and his wife Lady Diana (died 1718), whose memorial is in the chancel. The last to be installed, the hatchment of Henrietta Anna, Countess of Carnarvon (died 1876), can be seen in the gallery. The Countess was the daughter of Lord Henry Thomas Howard-Molyneux-Howard who took the name of Molyneux when the male line of the family ended in 1812.
Lectern
There is no separate lectern, but a wooden shelf is fixed onto the front box pew nearest to the pulpit. It can be folded down flat or be raised into a sloping position. It appears to be of a later date than the pews and pulpit.
Royal Coat-of-Arms
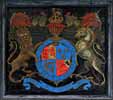 Royal Coat-of-Arms Royal Coat-of-Arms |
Over the chancel arch, probably installed in 1720, are the Hanoverian arms of 1714-1801; very vividly repainted.
South Aisle
Squire’s Pew
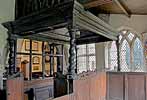 The Squire's Pew The Squire's Pew |
 Underside of the canopy Underside of the canopy |
Cox referred specifically to the Molyneux pew in the south aisle, which he noted was ‘a fine specimen of wood carving; richly panelled ceiling supported on spiral columns’.
In the south aisle is a very large box pew surmounted by a dramatic canopy supported on four barley twist columns with Corinthian style capitals. It is made of oak and dates from the second half of the 17th century – 1675 and 1684 are dates suggested by some historians. The panels all round are very high (almost 2 m) with a larger top panel and smaller lower panels, and the entrance can be secured by a lock. The panels are topped by curved carvings, and the large hinges are also curved and shaped.
Inside the pew, the ceiling is panelled. At the centre is a shield with a cross in the centre and, in the top left hand corner a smaller shield with a hand – the Molyneux arms. On the side facing the pulpit are rebated divisions giving a window frame effect, but it is open, not glazed. There are two pegs sticking out of the frame, and a shelf 38 cm wide running along the length of the frame.
At the back of this ornate family pew is another enclosed box pew which is called ‘the servants’ pew’ or ‘the pages’ pew’, which may have been used by the servants of the Manor House.
South Door
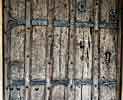 12th century ironwork 12th century ironwork |
The south door is made of oak with late 12th century ironwork. There are four upright stays internally and externally, not all of which are original, and it has a raised rim. The top hinge is a 'C' and strap, the 'C' ends in split-curl terminals and the strap ends in four scrolls. The central strap also ends in four scrolls, partly obscured. A trace of a 'C' with broken terminals survives on the bottom hinge. There is also a fragment of a small, circular medieval ring plate; the present ring handle is modern. The door has been extensively restored, most recently in 1999. There is an extremely large lock on the inside of the door, and an appropriately large key too.
Beside the door is a painted and framed piece of calligraphy which states
| St Katherine’s Church T.E.V.E.R.S.A.L The clock and ancient door of this church were restored in 1998 and 1999 to the GLORY OF GOD and in memory of STANLEY JACKLIN a faithful worshipper and churchwarden |
Benefactions Board
On the south wall of the church, beside the south door, is a benefactions board recording instances of the generosity of the Molyneux family to the poor of the community in Teversal in these words:
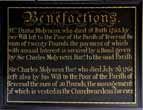
Benefactions. Mrs Diana Molyneux, who died at Bath 1753, by |
North Aisle
Marriage Prayer Desk
In the north aisle is a late 20th century marriage prayer desk. It is made of wood with the shelf of the desk supported on a Catherine Wheel, in reference to the martyrdom of the patron saint of the church. The desk is in memory of Mrs H. E. Jacklin, and was made by Mr H. L. Parker.



