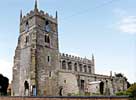 Sutton on Trent Sutton on Trent
All Saints
Stonework
The present church of All Saints has 13th century origins but the earliest surviving masonry could well be older, perhaps 12th century at the base of the tower. Important building works were carried out during in every subsequent century between the 14th and 19th centuries and three separate 20th century restorations are recorded. The church presently comprises a west tower, nave, north and south aisles, chancel, south chancel chapel, vestry, and south porch. The stonework is varied and certain stone types that feature evidently correlate with specific build phases.
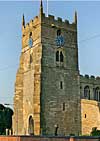 Tower from the Tower from the
south-west |
 Top two stages Top two stages
of the tower |
The first of the tower’s three stages comprises several stone types. It was originally constructed of pale grey/bluish grey coloured ‘Lias Limestone’ (obtained locally from the Late Triassic–Early Jurassic Lias Group succession), but extensive repairs have since been carried out using pale buff coloured ‘Magnesian Limestone’ (i.e. dolostone from the Late Permian Cadeby Formation), Lias Limestone, Middle Jurassic ‘Lincolnshire Limestone’ (showing the characteristics of ‘Ancaster Stone’) and ‘Skerry Sandstone’ (see below). Patches of the (?) original Lias Limestone masonry survive internally, despite a near-complete relining in brick (presumably the basis for the erroneous suggestion that the tower was rebuilt during the early 20th century). The 13th century west doorway is of yellow coloured, bioclastic, ‘Lower Lincolnshire Limestone’ (quarried from somewhere along the Lincolnshire Limestone ridge known as ‘The Cliff’, some 20 km to the east of Sutton). Stage 2 (late 15th or early 16th century) is constructed of blocks of thickly bedded Skerry Sandstone, which would have been obtained from the Middle to Late Triassic Mercia Mudstone Group succession of the Tuxford–Laxton–Kneesall area, a short distance to the west of Sutton. The third and top stage, meanwhile, which may well be contemporary with the clerestory, is constructed of a pale orange variety of Magnesian Limestone that likely originated from north-easternmost parts of Derbyshire. The two crocketed pinnacles at the western end are of a white Magnesian Limestone variety (potentially from the vicinity of Steetley, to the south-west of Worksop), whereas those at the north-eastern and south-eastern corners (both of which are evidently replacements) are of Lincolnshire Limestone (Ancaster-type) and buff coloured Magnesian Limestone, respectively. Diagonal buttresses were added to the western end of the tower in the 18th century and much repaired in the 19th and 20th centuries; that to the north is of ashlared Lincolnshire Limestone, but that to the south is of ashlared blocks of a cross-bedded, variably ferruginous, sandstone of Carboniferous age (originating from Derbyshire or South Yorkshire).
 The south aisle The south aisle |
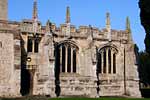 Meering chapel Meering chapel |
The stonework of the 14th/15th century south aisle chiefly comprises blocks of thickly bedded Skerry Sandstone. This is also true of the 15th century south porch. The windows of this part of the church variously feature Skerry Sandstone, Lincolnshire Limestone and Magnesian Limestone. Proceeding eastwards, there is a marked change in both the architectural style and the stonework upon reaching the c.1525 south chancel (Meering) chapel. This is essentially a white Magnesian Limestone structure (the stone, once again, potentially sourced from the vicinity of Steetley), but repaired with Lincolnshire Limestone. The restored doorway at the west end is also of Lincolnshire Limestone, and a section of Lower Lincolnshire Limestone walling is seen above this.
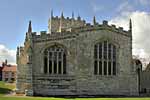 Chancel east wall Chancel east wall |
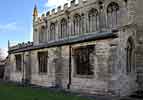 North aisle North aisle |
The east wall of the chancel is constructed of pale grey, thickly bedded, Skerry Sandstone (showing soft-sediment deformation features), along with some pale yellow, bioclastic, Lower Lincolnshire Limestone. Render partially covers the stonework. The 16th century east window, though repaired in 17th century, appears to be of Magnesian Limestone. White Magnesian Limestone has been used for the diagonal buttress at the northern end. The north wall of the chancel is also of pale grey Skerry Sandstone, but is again partially rendered. Pale orange Magnesian Limestone has been used for the 15th century window present here. The walling material of the low extension on the north side of the chancel (vestry/boiler room) is concealed by render.
Moving on westwards along the north side of the building, the walling of the 14th/15th century north aisle is seen to be of Skerry Sandstone. The 16th century window in the east wall is of pale orange Magnesian Limestone. In contrast, the three restored 15th century windows in the north wall, and also the restored 14th century window in the west wall, are of Ancaster-type Lincolnshire Limestone. This is also true of the four buttresses of the north wall.
The c.1525 nave clerestory has not (yet) been directly inspected, but the general appearance of the masonry (notably, the block style and weathering characteristics) indicates that it is of the same stone type used for the top stage of the tower, i.e. pale orange Magnesian Limestone. This is also likely to be true of the chancel and south aisle parapets.
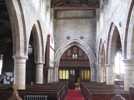 Interior looking west Interior looking west |
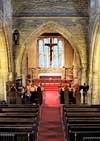 Chancel arch Chancel arch |
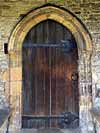 South doorway South doorway |
Inside, the readily accessible sections of north aisle, south aisle and chancel walling are of Skerry Sandstone for the most part, although Lias Limestone is clearly present in places. The exposed east wall of the tower is seemingly of Lias Limestone based on the block characteristics. Lower Lincolnshire Limestone forms the 13th century round piers of both the north and south arcades. The pointed arches above are of a different stone type, however, and those to the south contrast with those to the north. A pale buff coloured Magnesian Limestone forms the arches of the south arcade whereas variegated, albeit largely reddish brown, sandstone of Triassic age forms those of the north arcade. (This sandstone is considered to be ‘Waterstones-type’ Triassic sandstone*, likely originating from the Gedling–Sneinton area of modern-day Nottingham and brought to Sutton along the Trent.) The restored chancel arch is mostly of pale buff coloured Magnesian Limestone, although the keeled respond on the north side is of Lower Lincolnshire Limestone. The 13th century south doorway comprises a mix of pale orange Magnesian Limestone and Lower Lincolnshire Limestone.
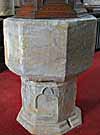 Font Font |
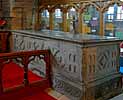 Chest tomb in the Chest tomb in the
Meering Chapel |
Amongst the fittings, the two-part font has a base of pale buff-cum-pale pink Magnesian Limestone and a bowl of Lower Lincolnshire Limestone. The Meering chest tomb located in the chancel is constructed of (?)Lias Limestone slabs topped by a moulded slab of ‘Purbeck Marble’ (not a true marble, but a hard, gastropod fossil-rich limestone of Cretaceous age from the Isle of Purbeck, Dorset).
Thanks to Dr Steve Parry, British Geological Survey, Keyworth for this section.
* This name is applied to the sandstones formerly referred to as the ‘Keuper Waterstones’, but which are now assigned to the Tarporley Siltstone Formation of the Mercia Mudstone Group.
|