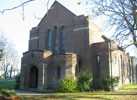 Sneinton Sneinton
St Cyprian
Archaeology
Core fabric 1913 (the original church, now the church hall) and 1935 (the
current church building)
New churches on this site with no known predecessors
Significant Interior Features
Interior fittings C20th
Font Late C13th.
Timbers and roofs
| |
Nave |
Chancel |
Tower |
| Main |
Arched bracing 1935 |
Brick arch 1935 |
n/a |
| S.Aisle |
1935 |
n/a |
|
| N.Aisle |
1935 |
n/a |
|
| Other principal |
|
|
|
| Other timbers |
|
|
|
Bellframe
Simple gantry of 1935
Not scheduled for preservation. Grade 5
Walls
| |
Nave |
Chancel |
Tower |
| Plaster covering & date |
Brick walls, 1935 |
Not plastered, open brick |
|
| Potential for wall paintings |
None |
None |
|
Excavations and potential for survival of below-ground archaeology
No excavations have been undertaken. The first building (now used as a church
hall) was constructed in 1913 followed by a later building (the current church)
in 1935; previous use of the land has not yet been researched but it is unlikely
that any earlier church existed. All standing fabric and below-ground stratigraphy
is therefore likely to date from 1912-13 to the present day.
The overall potential for the survival of below-ground archaeology in the
churchyard is considered low and below the present
interior floors is considered to be low.
Exterior: Current church: All
dates from 1935
Old church (now church hall): Constructed 1913
Interior:Nave and Chancel all
of 1935. Stratigraphy of importance to this period only.
|