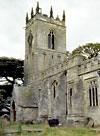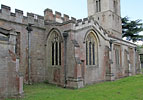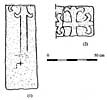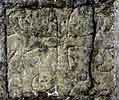Saundby St MartinArchaeology
 Tower from Tower from
the south-east |
 Inscription on tower Inscription on tower |
 Exterior of the Exterior of the
north aisle |
 North arcade North arcade |
The perpendicular west tower has diagonal buttresses, battlements and eight pinnacles and is, therefore, typical of churches in the east of Nottinghamshire. An inscription on the tower reads:
Anno Domini MCCCCC
[..] fundatum hoc campanile |
The exact year is unclear: it has been variously stated to be 1504, 1507 or 1512.
The south side of the church is also early 16th century.
The north aisle and vestry were built by W S Weatherley & Jones in 1891-2. The aisle is probably built over the foundations of the original north aisle and the work involved the unblocking and restoration of the Early English north arcade.
The south porch dates from the 14th century and was restored in the 19th century. The south doorway has a 15th century chamfered arched opening. The door itself is 19th century and has elaborate hinges.
The chancel was rebuilt by John Loughborough Pearson in 1885-86.
Inside, the 13th century north arcade of two bays has circular piers and low moulded capitals with an extra bay to the east.
Medieval Cross Slabs
 Cross slabs Cross slabs |
 Cross slab 1 Cross slab 1 |
 Cross slab 2 Cross slab 2 |
The two cross slabs are built into the west face of a buttress at the east end of the north wall of the tower, c.1.5 m above the ground. Both bear incised designs on Magnesian Limestone.
(1) At north end of buttress. Straight-arm cross with fleur-de-lys terminals, head mostly gone and lower part now worn smooth apart from a simple cross, which may be later – possibly sa consecration cross.
(2) At south end against tower. The greater part of the head of a very similar cross, with slightly expanded arms and fleur-de-lys terminals, perhaps 13th or 14th century.
Descriptions and drawing of the cross slabs courtesy of Peter Ryder.
|