Nottingham St GeorgeFeatures and Fittings
Chancel
Altar
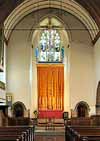 Altar and Altar and
hanging rood |
This is a large rectangular altar almost filling the width of the sanctuary. Normally it is covered by an ornate cloth mainly of red and gold (changing with the liturgical calendar). Eight tall brass candlesticks sit each side of a brass crucifix of similar size. Over the altar hanging from the sill of the east window to the top of the altar is a backcloth of autumnal colours. A brass sanctuary lamp hangs from the ceiling
Hanging Rood
One of the striking features of St. George’s is the hanging rood suspended from the chancel arch. The ornate central crucifix mainly of gold and blue has Christ on the cross in the centre, the Virgin Mary on the left and St John on the right. In a small plaque near the bottom of the cross is a depiction of the Angel Gabriel.
Communion Rail
The communion rail rests on the single step that divides the sanctuary from the chancel. It is in two sections, one part each side of the sanctuary. Made of stained oak, it has three upright supports joined together at the bottom by a single plain rail and at the top by a rest above a decorated pierced rail.
Choir Stalls
 Stalls in the south Stalls in the south
choir and the
sedilia (top left) |
Two rows of choir stalls line each side of the chancel. The front rows have panelled fronts and the seats have panelled backrests. There is no other decoration other than the varnish finish. They date from 1934 and were designed by Peter Curry.
Oak Seat - Sedilia
On the south side of the chancel is a long freestanding dark stained seat with four legs. The two front legs have turned decoration and the rear legs are plain squares, whilst the front rail of the seat and the panelled back rest are heavily carved, the former with half circles filled with floral decoration and the latter having five panels all featuring lozenge-shaped designs within each panel. The seat is covered with a red upholstered cushion.
Oak Chair
Also in the chancel near the vestry door is a carved oak chair. It has turned front legs and stretchers and a carved panel back with an extended pediment plus an upholstered seat cushion.
Nave
Pulpit and Reading desk
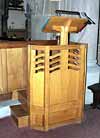 Reading desk Reading desk
|
Both the pulpit and the reading desk are of the same design by Peter Curry and were installed in 1938. They are made of oak and finished with a light stain. They have short panels at the base with a long panel above, which has an open section at the top decorated by three undulating stretchers that create the effect of gentle waves. The pulpit is on the north side, the reading desk on the south side.
Seating
The seating in the nave and side aisles is the original stained pine pews throughout.
Floors
The floor of the aisle, the sanctuary and the chancel are now carpeted. Records indicate that in 1934 when the chancel was renovated a mosaic floor was laid as part of the work. The floor of the Lady Chapel is laid with oak blocks.
Font
 A square grey stone base with chamfered edges is overlaid with a square of a lighter coloured stone that supports the four short brown marble shafts, one at each corner on which the square stone font of Carrera marble rests. A moulded base shaft in the centre of the base also carries the weight of the font. Each of the four deep faces of the square font has an incised circle with a carved cross in the centre. The font was installed in 1928. A square grey stone base with chamfered edges is overlaid with a square of a lighter coloured stone that supports the four short brown marble shafts, one at each corner on which the square stone font of Carrera marble rests. A moulded base shaft in the centre of the base also carries the weight of the font. Each of the four deep faces of the square font has an incised circle with a carved cross in the centre. The font was installed in 1928.
The design of the font cover is unusual. It has an octagonal wood cover with eight turned shafts rising to an octagonal moulded pediment from eight curved pieces rising to meet in the centre joined by a finial. The complete assembly resembles the frame of a lantern.
Lady Chapel
 The Lady Chapel The Lady Chapel |
Built as an extension of the south aisle, the Lady Chapel is simply furnished with plain dark stained wood seating and a narrow communion rail. A long pew is located at the rear of the chapel. A plain altar is set within the small sanctuary adorned only by an embodied cloth decorated by two angels, one either side of a gold chalice. The screen is also of simple design with a panelled lower section and an open upper area completed by a black painted pediment on which is a figure holding the banner of St. George. To the right side of the altar is a stone piscina set into the wall. It has a quatrefoil head and a shelf half way up.
 Triptych Triptych |
The main feature of this chapel is the large grey stone triptych which is set into the wall high above the altar. It has three carved lime-wood painted figures The central figure is the Virgin Mary wearing a gold crown after her coronation as Queen of Heaven, she is flanked on the right by St. Augustine holding a model of a cathedral, York minster, in his right hand, below is a red shield with the crossed keys of St Peter surmounted by the red rose of York. On the left is the figure of St. Paulinus who also holds a model cathedral, Canterbury, but in his left hand has a shield with blue background and a white Y-shaped emblem with blue crosses. A brass Sanctuary Lamp is suspended from the ceiling. Below the triptych is a rectangular brass plate with the text:
| Benedicta tu in mulieribus |
This translates as 'Blessed are thou among women' (Luke 1.42).
The Lady Chapel was given by the family of Fr. Herbert Kelly the founder of the Society of the Sacred Mission in 1938.
The Blessed Sacrament Chapel
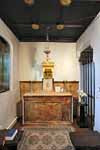 Blessed Sacrament Blessed Sacrament
Chapel |
This small chapel is located at the rear of the Lady Chapel, accessed by a corridor and door which runs parallel to the south side of the chancel. It houses a coloured marble altar with a low reredos also of marble. On the top of the altar is a marble aumbry flanked by brass candlesticks.
Over the top of the aumbry there is an ornate gilt canopy with fretted pediment covering a painting of two kneeling angels, one each side of a seated figure nursing the body of Christ. The altar is recorded as dating from 1924.
A brass Sanctuary lamp is suspended from the ceiling.
North and South Aisles
Stations of the Cross
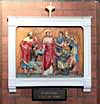 Station 10 Station 10 |
 Station 12 Station 12 |
Attached to the walls of the north and south aisles are Stations of the Cross, they were painted by a member of the congregation. Below each Station is a small remembrance plaque dedicated to parishioners.
Calvary
 Located to the right of the former north entrance door (now a connecting corridor which leads to the Church Hall) is a large Calvary with the crucifix of black painted wood. Located to the right of the former north entrance door (now a connecting corridor which leads to the Church Hall) is a large Calvary with the crucifix of black painted wood.
Resurrection Chapel
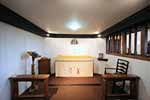 Resurrection Chapel Resurrection Chapel |
The east end of the north aisle is terminated by a small chapel which houses a draped altar in the centre, set on a raised floor with plain stained wood communion rails.
A brass Sanctuary Lamp is suspended from the ceiling.
Water Stoup
 On entering St George’s through the south porch, the first object seen is a small square stone stoop just to the right of the door. It has a square base with a slender shaft topped by the square bowel of the stoop. On entering St George’s through the south porch, the first object seen is a small square stone stoop just to the right of the door. It has a square base with a slender shaft topped by the square bowel of the stoop.
|