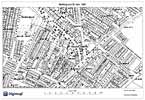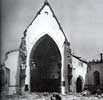For this church:    |
|
 OS 1:500 map (1882) OS 1:500 map (1882)© Crown Copyright and Database Right 2016. Ordnance Survey (Digimap Licence) |
The street plan of the immediate area had already been set out, with the church allocated a triangular plot at the junction of St Ann’s Well Road and Corporation Road. With the church school eventually occupying the rear part of the site, there was no space for a large churchyard or burial ground.
A local architect, Robert Clarke, designed the building in the Early Decorated style. It comprised a nave and chancel. Although shown on the architect’s drawing of 1863, other documents record the building of the north aisle in 1882 and north transept in 1879.
External
 View of the church from View of the church fromthe south-west, c.1910 |
The external fabric was mainly local Bulwell stone with Ancaster stone dressings framing the doors and windows. Ancaster stone was also used for the coping stones of the gables, the buttresses and the complete bell-cote. All the roofs were covered with slate. Buttresses formed by extending the lower sections of the east and west gables supported each of the corners of the chancel and the two corners of the nave. Other buttresses were aligned along the north and south walls of the aisles. Entrances with porches were sited in the west wall leading from the small churchyard and at the west end of the south aisle, accessed directly from the street. This entrance is recorded as a transept. In 1884 the chancel was extended in memory of the Rev. J G Allen who died that year whilst serving as the curate at St Ann’s. An unusual feature of the church was the tall tapered chimney stack which rose from the south wall of the chancel at its junction with the east wall of the south aisle. This is not shown on the 1863 ground plan. External decoration was limited to a stone crucifix topping the east gable of the chancel, a stone Celtic cross completing the coping stones over the chancel arch, and a smaller Celtic cross over the south entrance porch.
Interior
 View of the interior, View of the interior,looking east |
Five high-pointed arches supported by stone pillars with leaf carved capitals formed the arcade between the nave and aisles. Pillars rested against a short projecting wall adjacent to the chancel arch. Another slightly longer section of brickwork projected eastward from the west wall to the most westward pillar, forming a small area for four short pews on each side.
Resting on each of the capitals was a single stone from which the carved arches rose. Where the arches intersected about 12 inches above the capital, they were decorated with a leaf carved boss.
The chancel arch was much simpler. It had half shafts backed by long and short stonework supporting the arch which rose high into the roof, exceeding the height of the north and south walls and clerestory lights. On the nave side of the chancel arch was the painted text:
| Worship the Lord in the beauty of Holiness |
This text could clearly be seen during the last days of the church when the nave had been demolished, leaving only the chancel standing. When the church was open the text read:
| Hallelujah for the Lord God Omnipotent Reigneth |
Roof
No information for nave or aisles, but the chancel was said to have a vaulted ceiling supported by marble shafts decorated by carved angels.
Floor
There is no information on the nave floor.
In 1897 the chancel had a marble floor with a marble step to the sanctuary.
Lighting
Electric lighting was suggested just prior to the First World War, but was delayed until 1919 when the installation cost £98 for the lighting and £50 for the power points.
By 1958 the church fabric was in urgent need of repairs costing over £5,000. Much of this was for roof repairs. The money was raised by the congregation.







