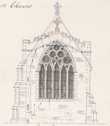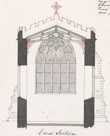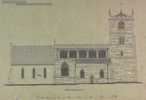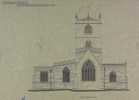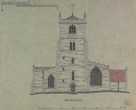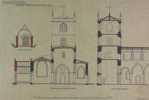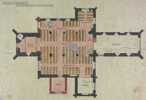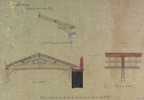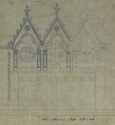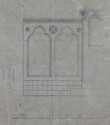Norwell St LaurencePictures
Included here are:
See other pages for further photographs, particularly those on fittings, glass and monuments.
Click on any thumbnail image to display the full-size picture
Drawings for the 19th Century Renovations:
The Restoration of
the rest of the Church 1872-75
Historical Pictures:
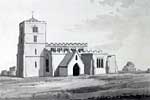 Drawing of the church from Drawing of the church from
the south by Grimm, 1773* |
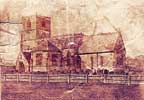 Photograph of the church from Photograph of the church from
the 1874 appeal leaflet, showing
it before the restoration |
 View of the church
from View of the church
from
the south-east, c.1910 |
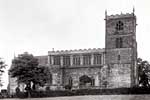 View of the church View of the church
from the north, c.1920 |
 The chuch interior The chuch interior
looking east, c.1910 |
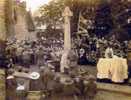 The dedication of
the The dedication of
the
War Memorial |
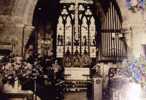 The interior of the chancel The interior of the chancel
in 1930, showing the
previous organ |
 Drawing made c.1930 Drawing made c.1930
of C14 effigy of a lady
wearing
a wimple |
* Drawing by Samuel Hieronymus Grimm courtesy of The British Library.
Modern Photographs:
 The
church from The
church from
the south-east |
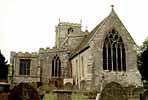 View
of the east end View
of the east end |
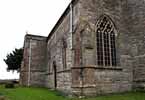 View from the north-west View from the north-west |
 The tower from The tower from
the north-west |
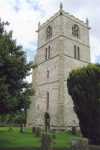 The
tower The
tower |
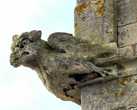 Gargoyle on the Gargoyle on the
south-east of tower |
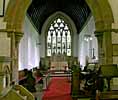 The chancel The chancel
looking east |
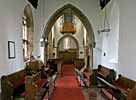 The chancel The chancel
looking west |
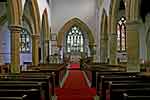 The
interior looking east The
interior looking east |
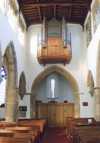 The
interior looking The
interior looking
west, (and showing
the organ) |
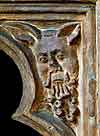 Carving on north Carving on north
transept piscina |
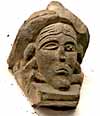 Carved head on the Carved head on the
south nave wall |
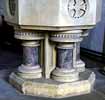 Detail of font Detail of font |
 Detail of East Window Detail of East Window
by Chales Kempe |
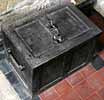 Church strongbox Church strongbox
dated 1813 |
 Medieval cross Medieval cross
slab fragment
by the south porch |
| 




