For this church:    |
|
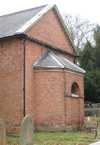 The
apse The
apse |
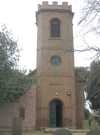 The
west end The
west endand tower |
Exterior
The church is constructed in red brick, generally laid in Flemish bond. There are some brickwork features of recessed and projecting work, with elaborate stone cornices and a large projecting string course to the tower. Window and door openings have semicircular heads and stepped brickwork details which gives much of the character of the church. The window sills are stone and rendered brickwork.
The roof is Welsh slate with external lead flashings over the parapets and into the gutters, which are black plastic. The nave roof is double pitched and has blue terracotta angled ridge tiles with a roll. The apse has an unusual roof with semicircular sides. The tower is roofed with plain tiles.
The only external door is on the west, giving access into the base of the tower. The door is a framed timber double door glazed with Sipplotye Georgian wired glass. Stone steps up to the doorway were replaced in 2008 by a stone edged ramp.
 The
interior from 1895 The
interior from 1895 |
Interior
The internal walls of the church are plastered and decorated. The ceilings are also plastered and decorated and there is an ornate cornice around the nave. The ceiling in the nave is currently painted mid blue in colour and the walls are cream, while the apse walls are pale blue. From 1895 to 1967, the inside walls were painted a light stone colour, with a dark crimson dado surmounted with a stencil pattern. Over the chancel arch was painted the text:
| In Thy Presence is Fullness of Joy |
The central aisle to the nave is formed in large stone slabs, with a brick subfloor to either side beneath the pew plinths, which are softwood boarding. There is a stone carpet-faced step up to the chancel platform, where the floor is irregular stone and ceramic tiling in white with a black diagonal square.
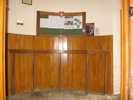 Inside
the porch Inside
the porchunder the tower |
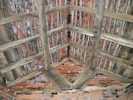 Inside
the tower roof Inside
the tower roof |
The Tower
The porch area in the base of the tower is, like the nave, plastered and decorated, but has a timber match boarded dado. The stone slab floor is somewhat worn. Access to the upper tower chamber and the belfry is through a hatch in the ceiling. The door to the nave from the porch is a substantial timber door with heavy duty hinges.
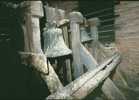 Bells in
the Bells in
theformer bell-frame |
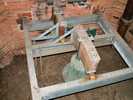 The
current bell-frame The
current bell-frame |
The Bell Frame
A new metal bell frame was installed in 1989 replacing the original wooden frame, which was more typical of the 13th to 16th Century in design than the 18th Century when the church was built. The wooden frame had two upright centre posts braced diagonally to horizontal sills and supporting a short frame head in each of three trusses. The posts were 1.25m in height and had an average thickness of 0.15m.
Summary
Timbers and roofs
| Nave | Chancel | Tower | |
| Main | Hidden above flat plaster ceiling. All probably 1758. | Hidden above curved plaster ceiling. All probably 1758. | 2-way pitched rafters probably 1758 with some, probably reused, earlier, braces. |
| S.Aisle | n/a | n/a | |
| N.Aisle | n/a | n/a | |
| Other principal | |||
| Other timbers |
Bellframe
1989 steel frame replacing a short-headed 2 bay frame of Elphick J variant form; Pickford 3F variant. The old frame is now preserved at Saundby church.
Modern frame not scheduled for preservation Grade 5. Old frame preserved, Grade 1.
Walls
| Nave | Chancel | Tower | |
| Plaster covering & date | Plastered probably 1758 | Plastered probably 1758 | Open brickwork |
| Potential for wall paintings | Stencils possible but no visible evidence | Stencils possible but no visible evidence | n/a |
Excavations and potential for survival of below-ground archaeology
There have been no known archaeological excavations within the church or churchyard, although monitoring during minor remedial work has taken place.
The 1758 rebuilding of the church has had a significant impact on the archaeology within the current building footprint. The exact position of the earlier church is unknown, but grave markers exist that pre-date the current building and so by inference it lies within the churchyard boundaries and most probably on the present site. Most of the fabric dates from 1758, but the former bellframe may be late medieval and there may be reused, earlier timbers in the roof structures, as evidenced from the tower roof.
The surrounding churchyard appears largely intact from its original design and would be expected to contain a number of burials, at least from the 18th century onwards. The original building may have been a chapel-of-ease without burial rights.
The overall potential for the survival of below-ground archaeology in the churchyard and surrounding area is considered to be MODERATE; below the present interior floors of the church is considered to be MODERATE where there is a possibility of redeposited material. The standing fabric of the building appears to be of uniform 1758 date; the archaeology in the standing fabric of any earlier material is considered to be MODERATE especially in the roof timbers.
Exterior:Evidence from the earlier church may survive if the footprint differed from the current building. Burial numbers expected to be moderate and probably post-Reformation. Domestic material may exist especially near the boundaries.
Interior:Evidence from the earlier church may survive or redeposited material may exist below the present floors. There is a strong possibility of reused earlier timber in the roofs, but the nave and chancel are currently not accessible for inspection.






