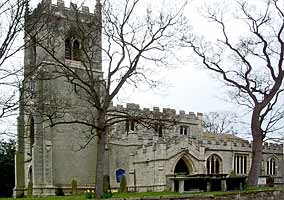 MissonSt John the BaptistNewark Archdeaconry Bassetlaw and Bawtry Deanery Introduction
The Church of St John the Baptist, Misson, is an embattled building consisting of chancel, nave, aisles, south porch and west tower with crocketed pinnacles and a clock and 6 bells. It dates mainly from the 14th century, but parts of the chancel are of the 13th century.
It is built of ashlar, random rubble and brick and partly rendered. There is a nave with aisles of three bays, octagonal piers on the south, circular on the north. The south porch is Perpendicular, stone-vaulted with stone benches.
The east window has four 16th century round-headed lancets, the west window three square-headed ones. There is also a nave clerestory of three bays. There is a 15th century square piscina and a font (1662) with octagonal plinth and bowl. The pulpit looks like it dates from the 17th century but in fact was made in 1889.
The church was restored in 1882, when the gallery and organ were removed, and in 1886 when the tower arch was opened out.
In September 1893 the church was struck by lightning, the tower damaged, the clock destroyed and the bells partly melted and broken. A restoration supervised by Charles Hodgson Fowler followed. A new clock was added and the bells recast.
An oak chancel screen was erected in 1906, and the Lady Chapel restored as a memorial chapel to the Great War fallen in 1920.
Particular thanks to Andy Nicholson, Timothy Southall, and Andy Souter for research on this entry
and to Geoff Buxton and Andy Souter for the photographs
|