 Maplebeck Maplebeck
St Radegund
Archaeology
The body of the church is chiefly late 13th and 14th century but was much restored in 1898.
 Tower Tower |
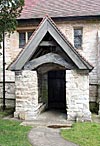 South porch South porch |
 Carving of face Carving of face |
The tower is 14th century.
South Porch
Rebuilt 1898 but retaining rough roof timbers probably dating from the 15th century. The gable above the inner door has a cambered tie beam with a central mask boss with a naïve and much worn wooden carving of a human face.
The inner doorway has a chamfered square headed reveal and 19th century door, but from the interior, and from evidence on the exterior, this doorway appears round-headed and the voussoirs are of irregular form indicating 12th century, and perhaps a potentially early date. The inner reveal has a stoup recess.
Nave
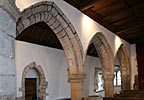 North arcade North arcade |
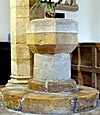 Font Font |
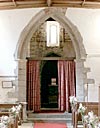 Tower arch Tower arch |
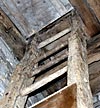 Ladder Ladder |
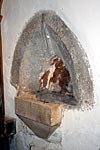 Piscina Piscina |
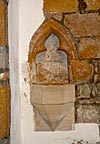 Stoup Stoup |
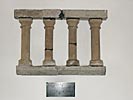 Fragment of 14th Fragment of 14th
century altar |
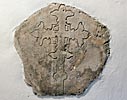 Incised cross slab Incised cross slab
on north aisle wall |
 Incised cross slab Incised cross slab
reused to form lintel |
The north arcade dates from the late 13th century or early 14th century and has two octagonal piers with moulded octagonal bases and octagonal capitals. The two half round responds have round bases and octagonal capitals.
The font dates from 14th century but was restored in 19th century. It has a stepped base, squat round stem and octagonal bowl with restored top band.
The tower arch is early 14th century and within the tower chamber can be seen a wooden ladder of considerable age, perhaps contemporary with the tower, which leads up to the belfry.
Part of a 14th century altar with a chamfered cill and 4 balusters is set into the north wall.
At the east end on the north side there is a trefoil headed stoup dating from 13th century and restored in the 19th century. On the south side there is restored pointed piscina.
On the north wall of the north aisle, towards the west end, is a fragment of an incised cross slab dating from the late 14th or early 15th century.
On the exterior west wall of the north aisle another cross slab, dating from the 13th century, has been reused to form the lintel of the early 14th century window.
Chancel
The 13th century chancel has two of its original lancets, though the fabric is largely of 1898 except towards the east end where the lower courses appear to be medieval.
Exterior features
On the north side of the chancel there is a blocked-up arch corresponding to the empty tomb recess on the inside.
Technical summary
Timbers and roofs
| |
Nave |
Chancel |
Tower |
| Main |
Moulded tie beams and principal timbers with foliate
bosses, and flat panelled 18th century ceiling. |
Panelled, wagon vaulted roof, all probably of 1898. |
Stone spire 14th century. |
| S.Aisle |
n/a |
n/a |
Ground floor ceiling comprises ties
and planking, probably pre-19th century, and access via ancient, cleft timber
ladder of medieval date. |
| N.Aisle |
Panelled 19th century lean-to roof, probably 1898. |
n/a |
|
| Other principal |
Porch has rafters, purlins, and braces, with
cambered tie beam with central mask boss, all probably 15th century. |
|
|
| Other timbers |
|
|
|
Bellframe
The previous timber 3-bay frame was an Elphick 'V' type, Pickford
6.B form. Now replaced in 2008 by a a galvanised steel frame.
2008 frame not scheduled for preservation Grade 5.
Walls
| |
Nave |
Chancel |
Tower |
| Plaster covering & date |
Plastered and painted, probably C19th, but perhaps
with earlier plaster below. |
Plastered and painted probably all 1898. |
Open stonework, not covered. |
| Potential for wall paintings |
Unknown. Paint may survive below upper
plaster layer. |
Unlikely unless texts or stencil decoration
survives at lower levels (no evidence for this). |
None |
Excavations and potential for survival
of below-ground archaeology
There have been no known archaeological excavations.
The majority of the fabric dates from the 13th century to the 15th century.
Although a major restoration was undertaken in 1898 it is expected that below-ground
stratigraphy will remain largely undisturbed apart from later burials and the
insertion of stone floors and seating. The tower floor may contain complex stratigraphy.
The chancel was considerably rebuilt in 1898 and although some 13th century
fabric remains above ground, much medieval stratigraphy is likely to have been
heavily disturbed.
The standing fabric of the nave, north aisle, and tower retain
considerable medieval fabric; in the nave this may possibly predate the 13th century,
as evidenced by the round-heaed south doorway with its uneven voussoirs. The
chancel dates largely from an 1898 rebuilding, but evidently reusing earlier
material, and retains some medieval work.
The churchyard is roughly rectangular, located beyond the village
green to the S.E. and with a narrow lane running around the north and east sides.
The church itself is located towards the N.W. of the churchyard. There is evidence
of burials from the 18th century and it seems highly probable that the churchyard
retains its basic medieval form.
The overall potential for the survival
of below-ground archaeology in the churchyard, is considered to be HIGH,
comprising mainly burials of all periods, and paths and evidence of mature trees.
Below the present interior floors of the nave, south porch, north aisle, and
tower it is considered to be HIGH-VERY
HIGH; below the partially rebuilt chancel HIGH . The standing fabric of the church remains largely intact apart
from parts of the chancel and the overall potential for surviving medieval archaeology
in the standing fabric of the church is considered to be VERY
HIGH, with the exception of the
chancel which is MODERATE-HIGH.
Exterior: Burial numbers expected to be average,
with later burials to the north.
Interior: Stratigraphy under the nave, south porch, north
aisle, and tower is likely to be mixed C19th layers but with good survival
of medieval deposits beneath. The chancel is likely to have mixed C19th
reconstruction deposits, but with the probability of surviving earlier stratigraphy.
In the body of the church the stratigraphy is likely to be punctuated by
medieval and post-medieval burials.
|