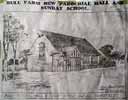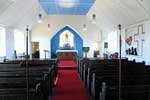Mansfield St AugustineArchaeology
Site and Exterior
 Architect's drawing Architect's drawing
of the parish hall |
The site of the church was original open land in the ownership of the Duke of Portland. He donated it and started the building fund. The structure is predominantly constructed of local red brick laid in English bond, with the roof of flat red tiles. A local firm of architects, Messrs Warner, Bocock & Dean of Sutton in Ashfield, were commissioned to design the building which cost £2,000. The building was 50 ft long and 27 ft wide.
In 1960 the church was renovated by the removal of the west window and the addition of a short extension into which the organ was relocated, leaving space behind it for other uses. At the same time or later a new Community Hall was added to the right of the church, and a common entrance designed to link the two buildings.
The church comprises a nave, sanctuary, vestry and a combined kitchen store room. On the exterior of the west wall is a large white wooden cross. To the north-east of the site is the vicarage.
Interior
 All the interior walls are plastered and painted, while the ceiling is covered with large panels with exposed joint covers and shares the colour scheme. All the interior walls are plastered and painted, while the ceiling is covered with large panels with exposed joint covers and shares the colour scheme.
The floors are mainly covered with red carpeting, with a section of the main area within the sanctuary of stained wood flooring, while the floor under the pews is plain floor boarding.
|