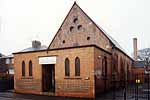For this church:    |
Hucknall St PeterArchaeology
The site of the church in 1880 was a field, land which was donated by the Jackson family. From this point southwards there was no development on the north side of Watnall Road. The original church of St Peter built in 1892 was a single-celled red brick structure, built in the neo-Gothic style of the 13th century with paired lancet windows in the side walls and lower south (liturgical west) elevation and oculi surrounded by decorative blue brick outlining in the higher south elevation. The east (liturgical south) wall has five stepped lancet windows. The side walls have shallow, brick buttresses. The architect was Robert Clarke of Nottingham. There is a projecting porch to the south (liturgical west) side and a schoolroom to the north (liturgical east) added at some point between 1899 and 1914 (see Plans). Technical SummaryTimbers and roofs
BellframeUnknown. Walls
Excavations and potential for survival of below-ground archaeologyNo known archaeological excavation has been undertaken at this church. The entire building was constructed anew around 1890 on the site of a field which had no previous known use, though probably formed part of the land owned by The Club flour mill. A rectangular area defines the building plot with no churchyard but simple, hard access paths immediately surrounding the walls. The overall potential for the survival of below-ground archaeology is considered to be LOW comprising almost exclusively construction evidence from c.1890. There is an UNKNOWN potential for earlier stratigraphy relating to the site prior to its use as a church, but no such use is known. |







