Harworth All SaintsArchaeology
Exterior

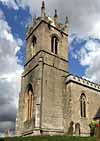 The tower from The tower from
the south-west |
Diagonally buttressed Perpendicular tower of three stages, set on a plinth with an embattled parapet and eight crocketted pinnacles with two gargoyles on the north and the south sides.
 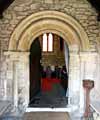 The restored south doorway has four engaged columns with decorated capitals which support imposts and a moulded arch, there is an inner order of roll moulding. The restored south doorway has four engaged columns with decorated capitals which support imposts and a moulded arch, there is an inner order of roll moulding.
 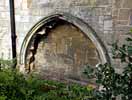 Beneath the easternmost window of the south nave wall is a 14th century tomb recess with worn cusped arch and hood mould Beneath the easternmost window of the south nave wall is a 14th century tomb recess with worn cusped arch and hood mould
Interior
  The heavily restored 12th century chancel arch has an inner order of square piers and imposts supporting a square edged arch, single engaged fluted columns with scalloped capitals and imposts support on arch of alternate roll moulding and square section. There is an outer order of single engaged columns with cushion capitals supporting a moulded arch. The heavily restored 12th century chancel arch has an inner order of square piers and imposts supporting a square edged arch, single engaged fluted columns with scalloped capitals and imposts support on arch of alternate roll moulding and square section. There is an outer order of single engaged columns with cushion capitals supporting a moulded arch.
 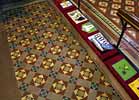 In 1869 the floor of the chancel and sanctuary were laid with encaustic tiles, supplied by Messrs. Maw and Co., of Brosely, Shropshire. In 1869 the floor of the chancel and sanctuary were laid with encaustic tiles, supplied by Messrs. Maw and Co., of Brosely, Shropshire.
Medieval Cross Slabs
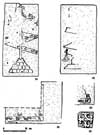 (1) Cross slab floor stone in the central aisle of the nave, near its east end, laid with its head to the east. Incised design, much worn, but enough remains to show a cross botonée with an open centre and fleur-del-lys terminals rising from a ‘masonry’ base, with a Z-form label around the shaft, bearing a black letter inscription of which only the odd letter is now visible. (1) Cross slab floor stone in the central aisle of the nave, near its east end, laid with its head to the east. Incised design, much worn, but enough remains to show a cross botonée with an open centre and fleur-del-lys terminals rising from a ‘masonry’ base, with a Z-form label around the shaft, bearing a black letter inscription of which only the odd letter is now visible.
(2) Also in the central aisle of the nave two slabs to the west of (1), but with even less of the design visible – merely a part of the base and some remnants of the label, except that at the bottom left is a motif that appears to be a small hunting horn, although later partly re-cut on the apparent assumption that it depicted a ship, the central ‘mast’ having a cross and flag added. The incised design appears to have been inlaid with some black substance.
(3) The next slab to the west has been another cross slab floor stone, this time laid with its head to the west, its incised design again inlaid with some black material. All that remains is a corner of the base, with a few letters of the black-letter inscription that has run along each tier of its steps.
(4) Part of a probably cross slab floor stone re-used in the paving beneath the pulpit, with partly obscures it; marginal black-letter inscription and a strange incised design which may represent one terminal of the cross head.
(5) Head of slab built into the external face of the west wall of the nave to the north of the tower, c3m above the ground. Head of round-leaf bracelet cross carved in high relief.
Technical Summary
Timbers and roofs
|
NAVE |
CHANCEL |
TOWER |
| Main |
Arched braces to principal rafters and ties, king posts and subsidiary queen posts with cusped struts, all 1869. |
Flat boards with ties, curved braces and posts to wall corbels, and moulded ridge purlin; all concealing pitched roof above. 1869. |
Diagonal cross ties, raking principal rafters onto dragon posts, with boarding and wall plates and concealed stainless steel ring beam of 2012. Ties, dragon posts, and some rafters appear pre-C19th; the main tie is chamfered and may be late medieval. |
| S.Aisle |
No south aisle. South transept has identical roof to nave. 1869. |
n/a |
|
| N.Aisle |
No north aisle. North transept has identical roof to nave. 1869. |
n/a |
|
| Other principal |
|
|
|
| Other timbers |
South porch has simple pitched roof with principal rafters and plain collars. 1869 or later. |
|
|
Bellframe
Cast iron frame with later replacement steel cills, Pickford Group 8.3.C, Taylors of Loughborough 1893.
Not scheduled for preservation Grade 5.
Walls
|
NAVE |
CHANCEL |
TOWER |
| Plaster covering & date |
Not plastered, open stonework. Evidence of former plaster. |
Not plastered, open stonework |
Nor plastered, open stonework |
| Potential for wall paintings |
None. |
None. |
None. |
Excavations and potential for survival of below-ground archaeology
No known archaeological excavations have been undertaken.
The fabric of the body was supposedly 'rebuilt' in 1869-70 although its is clear that a considerable amount of medieval fabric remains intact; the form of construction of the interior walls appears largely later medieval though in places comprises rough coursed rubblework that may be earlier medieval. The south doorway is Romanesque, reset. There is a datestone of 1672 on the exterior chancel east gable, this is probably reset. The tower is mainly C14-15th. There was a major restoration in 1869-70 when considerable alteration and rebuilding took place. There are fragments of reused moulding within the interior walls. Medieval cross slabs exist in the nave floor and chancel east wall.
The original churchyard is roughly square in shape, though has a curving eastern boundary, with the church positioned roughly centrally. The shape now is triangular, the result of a large extension to the west in the early part of the C20th. There are burials on all sides.
The overall potential for the survival of below-ground archaeology in the historic churchyard is considered to be HIGH comprising medieval construction evidence, burials, and landscaping. Below the present interior floors of the body of the church it is considered to be MODERATE-HIGH comprising medieval-C19th stratigraphy with post-medieval burials but much disturbance of 1869-70; below the tower the potential is considered to be HIGH-VERY HIGH. The archaeology of the upstanding fabric is largely indeterminate with much C19th but also medieval evidence and its archaeological potential is MODERATE-HIGH but C14-15th tower is HIGH-VERY HIGH.
Exterior: Burial numbers expected to be average. Some disturbance from the 1869-70 work will probably be encountered.
Interior: Stratigraphy under the entire building is likely to be medieval at depth with considerable later layers, except perhaps for the tower which may be largely medieval. In the body of the church the stratigraphy is likely to be punctuated by medieval and post-medieval burials.
|