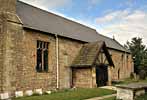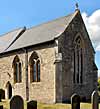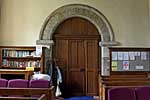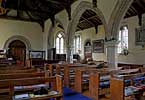For this church:    |
|
TO THE GLORY OF GOD & IN LOVING MEMORY |

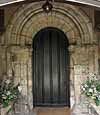 Unrestored 12th century south door with shafted jambs, damaged carved capitals and roll-moulded arch with hoodmould (see The Corpus of Romanesque Sculpture in Britain and Ireland website for further details)
Unrestored 12th century south door with shafted jambs, damaged carved capitals and roll-moulded arch with hoodmould (see The Corpus of Romanesque Sculpture in Britain and Ireland website for further details)
Interior features
 Outstanding nave roof of five bays with arch braces rising from short posts to moulded tie beams having rosettes in the mould and bosses beneath king posts.
Outstanding nave roof of five bays with arch braces rising from short posts to moulded tie beams having rosettes in the mould and bosses beneath king posts.
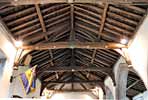 Roof looking west Roof looking west |
 Detail of roof Detail of roof |
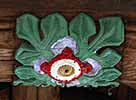 Roof boss Roof boss |
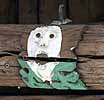 Roof boss Roof boss |
 Chancel roof has moulding to arch-braced principal rafters with braces to the ridge from spandrel pieces; there are various repainted bosses and carved human heads on wallplates.
Chancel roof has moulding to arch-braced principal rafters with braces to the ridge from spandrel pieces; there are various repainted bosses and carved human heads on wallplates.
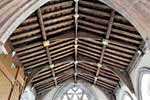 Roof looking east Roof looking east |
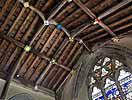 East end of the roof East end of the roof |
 'Moon and stars' 'Moon and stars' decoration |
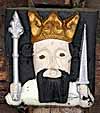 Carved head Carved head on wallplate |
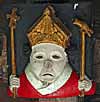 Carved head Carved head on wallplate |
Medieval Cross Slabs
A good collection of cross slabs, all of cream to yellow Magnesian Limestone. (1) – (6) are built into the internal face of the east wall of the south porch, and (7) – (11) in the west wall. The slabs were drawn in 1977; since this most of the slabs on the west have been concealed by a new notice board. Their designs are sunk unless otherwise stated.
 Cross slab Cross slabfragments 1-7 |
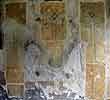 Cross slab Cross slabfragments on the porch east wall |
(1) Upper part of slab, Greek cross with ivy-leaf terminals and axe on left of shaft, c1320-1350.
(2) Lower part of slab, with three-step calvary base and faint traces of emblem (hunting horn?) on left.
(3) Upper part of slab, round-leaf bracelet cross with eight sunk panels at centre, sword pommel on r. of shaft; mason’s setting-out lines remain very clear. 13th century.
(4) Very short slab (0.38 m). Straight-arm cross with fleur-de-lys terminals and setting-out lines; perhaps a headstone. 13th/14th century.
(5) Upper part of slab, round-leaf bracelet cross with similar sunk panels to (3) and shears on left of shaft.
(6) Set directly below (5) but clearly a different slab – its shaft is a little thicker. Lower part of slab (in two pieces), cross shaft with three-step base.
(7) Fragment, straight-arm cross with fleur-de-lys terminals carved in relief within sunk circular panel, possibly a headstone. 14th century?
 Cross slab Cross slabfragments 8-11 |
 Cross slab 8 Cross slab 8 |
 Cross slab 11 Cross slab 11 |
(8) Complete slab broken into three pieces. Round-leaf braclete cross with sunk panels at centre, very like (3) and (5), but with cross bands to arms; stepped base, no emblem.
(9) Upper part of slab with round-leaf bracelet cross, sunk central panels, very like (3) and (5).
(10) Fragment with stepped base.
(11) Slab, broken into three but complete except for lower part of stepped base; simple round-leaf bracelet cross with no central panels.
Descriptions and drawings of the cross slabs courtesy of Peter Ryder.
Technical Summary
Timbers and roofs
| NAVE | CHANCEL | TOWER | |
| Main | 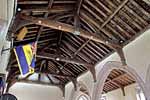 (Additional photographs above). 5 bays with arched braces rising from short king posts to moulded tie beams with rosettes in the mould and bosses beneath king posts; carved quadrant braces from tie beams to king posts have carved rosettes and cusping; brattished wall plate, butt purlins with hollow-chamfered arrises, longitudinal braces from king post to ridge. Undated but late medieval. |
 (Additional photographs above). Arch-braced principal rafters, moulded, with braces to ridge from spandrel pieces; various repainted floral bosses; masks on the wallplates. Undated but late medieval. |
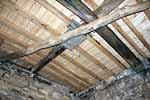 Central cambered tie beam, chamfered, with modern steel feet to wall plates, with smaller tie laterally. Single diagonal timber rakes across roof centre below the ties and appears much earlier than other timbers, perhaps medieval. Main roof modern rafters and planks. |
| S.Aisle | n/a | ||
| N.Aisle | Low pitched, lean-to principal rafter roof with ridge purlin. 1884-5. | ||
| Other principal | Belfry floor has, below modern steel grillage, various timbers, some evidently reused, some original ties. These appear pre-C19th. | ||
| Other timbers |
Bellframe
Bellframe is a steel gantry for the three bells, basically cut RSJs bolted together and suspended below the belfry in the centre chamber. C20th.
Not scheduled for preservation Grade 5.
Walls
| NAVE | CHANCEL | TOWER | |
| Plaster covering & date | Plastered and painted. | Plastered and painted. | Painted, modern. |
| Potential for wall paintings | No surface evidence but painting possible. | No surface evidence but painting possible | None evident; unlikely. |
Excavations and potential for survival of below-ground archaeology
No known archaeological excavations have been undertaken.
The fabric dates principally from the late C11th or early C12th to the C15th with a major restoration in 1884-5. The core fabric of the side walls (except the north aisle) may be late C11th - early C12th. The north aisle is C15th. There is an important collection of medieval cross slabs in the porch interior side walls. The nave and chancel interior roofs are of exceptional late medieval quality.
The churchyard is trapezoidal in shape with the church offset to the NE; there are burials on all sides. A schoolroom existed in the SW corner until 1847 when it was demolished.
The overall potential for the survival of below-ground archaeology in the churchyard is considered to be HIGH-VERY HIGH comprising medieval construction evidence, adjoining buildings, burials, landscaping, and evidence of the former schoolroom. Below the present interior floors of the church it is considered to be HIGH-VERY HIGH comprising Norman-C19th stratigraphy with post-medieval burials. The archaeology of the upstanding fabric throughout, except for the C19th south porch, is early Norman and later medieval and its archaeological potential is HIGH-VERY HIGH.
Exterior: Burial numbers expected to be average.
Interior: Stratigraphy under the entire building is likely to be medieval with later layers and restoration evidence. In the body of the church the stratigraphy is likely to be punctuated by medieval and post-medieval burials.




