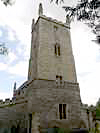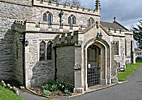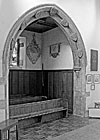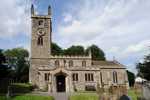For this church:    |
|
 The tower The tower |
The fabric is of coursed rubble throughout with three distinct phases evident in the tower, the first corresponding to the lower stage and the third corresponding to the uppermost belfry level. Re-dressing during the 19th century has obscured much evidence in the body of the building but there appears to be a fabric difference in the clerestory level to that in the side walls.
The west tower is of the 13th century, three stages, with two belfry levels. The lower belfry has 'Y-bar' tracery of c.1300 whilst the upper stage is similar but with a depressed arch head indicating a date perhaps in the 16th century. The battlements and corner crocketed finials are Perpendicular in form.
 South elevation South elevation |
 Tower arch Tower arch |
The nave is largely 14th and 15th century but with considerable 19th century restoration making exact dating and phasing problematical. The tower arch is, unusually, adorned with shields. The south porch appears 15th century, restored.
The chancel is similar in date to the nave with a piscina in the south wall and aumbry in the north. The north vestry dates from a rebuilding in 1856.
All fenestration in the body of the church appears to have been renewed during the 19th century restorations.
There is some evidence of white paint, of unknown date, on the south aisle arcades.
There is an important group of mural monuments to the Darwin family; also some for the Lascelles. Several are by Wallis of Newark (1789 – 1816); and three by Thomas Tyley of Bristol, for 3 Darwin children who died aged 13, 14 and 15 in the 1830s are of good quality, as is the tablet to Elizabeth Hill Darwin, (d.1827) by Michael Taylor of York (1760 – 1846).
Technical summary
Timbers and roofs
| NAVE | CHANCEL | TOWER | |
| Main | Low-pitched roof with ties, ridge and side purlins, and prominent rafters. Probably all of 1837 or later. |
Pitched rafters and decorative side panelling, with moulded wall plates, all of 1856. | East-west plain rafters, probably C20th. |
| S.Aisle | Lean-to with plain boarding and rafters, all 1837 or later. | n/a | |
| N.Aisle | Lean-to with plain boarding and rafters, all 1837 or later. | ||
| Other principal | Belfry roof (3rd floor) contains part chamfered and cambered timbers probably reused from elsewhere; evidently pre-C19th and perhaps late medieval. | ||
| Other timbers |
Bellframe
Cast iron bellframe, Elphick 'Z' form, Pickford Group 8.3.A all by Taylors of Loughborough 1912.
Not scheduled for preservation: 5.
Walls
| NAVE | CHANCEL | TOWER | |
| Plaster covering & date | All plastered and painted | All plastered and painted | All plastered and painted above wooden dado. |
| Potential for wall paintings | No evidence. Potential for C19th works unknown. | No evidence. Potential for C19th works unknown | Unlikely. |
Excavations and potential for survival of below-ground archaeology
There have been no known archaeological excavations.
The fabric has evidential dating from the C13th to the C19th with the majority of the body of the church dating from the C14th and C15th, with a tower that appears C13th but with C14th and perhaps C16th upper stages. There has been extensive C19th restoration throughout which has obscured much early detail, but the church remains substantially medieval.
The churchyard is rectangular with burials on all sides. The church is offset to the north of the churchyard and has roads on the south and east sides.
The overall potential for the survival of below-ground archaeology in the churchyard is considered to be MODERATE-HIGH comprising burials, medieval construction evidence, C19th restoration, paths, and other landscaping. Below all the present interior floors of the building is considered to be HIGH-VERY HIGH comprising medieval-C19th stratigraphy with post-medieval burials. The archaeology of the upstanding fabric is largely medieval but with C19th restoration, and its archaeological potential is HIGH-VERY HIGH.
Exterior: Burial numbers expected to be average.
Interior: Stratigraphy under the entire building is likely to be medieval, and with later layers and some, perhaps considerable, C19th disturbance. In the body of the church the stratigraphy may be punctuated by medieval and post-medieval burials.






