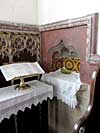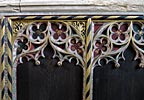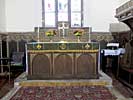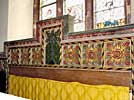For this church:    |
Coddington All SaintsFeatures and Fittings
| ||||||||||||
| TO THE GLORY OF GOD AND IN MEMORY OF MARY ANN THORPE OF BEACONFIELD IN THIS PARISH WHO DIED AUGUST 28 1868 AGED 40 YEARS. THIS REREDOS IS ERECTED BY HER LOVING HUSBAND. EASTER 1869 |
The reredos is integrated with the decorative panelling of the sanctuary, which is all edged along the top with the same white red gold and black patterned moulding.
The reredos is formed of a central rectangular panel with three square panels either side, all bordered with yellow-gold/black barbershop and gold moulding. Each square panel is elaborately moulded with tracery, a complex star with central rose-boss, all painted, finely stencilled and gilded. The rectangular panel has a tracery edge around a central area patterned in green and gold ‘brocade’, upon which sits a metal openwork cross standing on a three step plinth, the cross embellished with an IHS and seven foil-backed glass jewels. The overall colour scheme is gold, red, green, and white.
Beyond the area of the altar the dark-oak wall panelling is divided into tall panels by gold/black barbershop moulding. There are three panels either side of the altar on the east wall, six on the north wall and three panels between the piscina and settle, with three more beyond the settle. The tops of the panels have elaborate moulded and gilded tracery – all painted and finely stencilled. The tracery creates elegant ogee arches, with circles, quatrefoils and teardrop shapes.
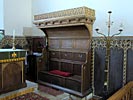 Settle Settle |
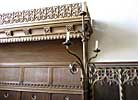 Settle canopy Settle canopy |
Morris Settle - Sedilia
In 1865 Morris Marshall Faulkner & Co provided a 3-seater wooden settle, as a sedilia, priced at £15. The front and back are panelled. The solid sides have a double waterfall shape and flare out above head height to form a canopy with frieze and cornice.
At the lowest level, below the decorative shaped and battlemented back rail, is a line of cut-out motifs – three across the back and one on each side panel (the motifs are circular, with quatrefoil tracery). The upper rail is relatively plain, but the detail over the whole of the lower settle is emphasised by subtle gold lining. The side spandrels of the canopy are filled with gilded foliate carving; the front has a row of small gilded palmate carvings. Square gilded carved plaques decorate the curved frieze topped by a wooden cornice.
The cornice is crowned with an elaborate pierced golden frieze, set slightly back. It is possible that this high cresting may be a later addition by Bodley c1891, since it resembles (but does not match) the gilded frieze that tops the screen; and stylistically is rather too Perpendicular, even for the date of the reredos of 1869.
Chancel Altar Rails
The oak communion rails cost £4 in 1865. The low wooden altar rail is composed of four panels under a flat topped rail, either side of the opening. Each panel is cut-away to define the spandrels of a cusped arch, which are pierced by a small trefoil.
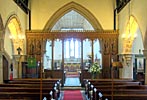 Chancel screen from nave Chancel screen from nave |
|
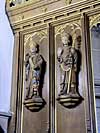 Figures on left Figures on leftof screen |
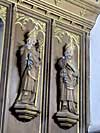 Figures on right Figures on rightof screen |
Chancel Screen
The gilded oak screen was designed by G F Bodley and inserted in 1890-1.
It comprises the central opening, and on each side two half-open panels and two narrower, fully-filled panels. At each end of the screen there is a pair of polychrome statues of bishops / holy men, each one standing on a corbel. The two outer figures are named on sashes – Paulinus and St Hugh.
The central opening and the top of the ‘lights’ have gilded openwork tracery, partly visible from the choir. Small amounts of applied gilded tracery decorate the top of the panels below the transom rail. The cornice friezes are decorated with golden, moulded diamond and square-shaped plaques. The cornice is crowned with a golden pierced frieze similar (but not identical) to the one on top the settle (there is no rood cross).
The rear of the screen carries a Latin text in gold black-letter script: Gloria in excelsis Deo in terra pax hominibus – some words are separated by pairs of golden rosettes. The rear of the screen is relatively plain, the text and the tracery are the major decorative elements.
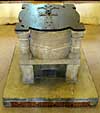 Font and Font Cover
Font and Font Cover
The plain stone font is cylindrical, with four 'corner' columns (which have octagonal bases and flaring capitals). It stands on a stone 'table' and has a plain wooden top, with evidence for lost diagonal locking-bars, and a large studded iron double cross plate with a square handle at the lower crossing part. Rev Baylay drew the font in 1911. The 1865 plans position it in the nave, but it was re-located into the bell tower some time after the First World War, when the War Memorial was installed in the church.
The font was restored by Bodley, but Baylay believed that it and the lead bowl were nearly all original work. Baylay thought it 13th century.
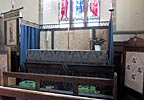 South Aisle Altar
South Aisle Altar
The altar table is draped with a striped brocade skirt of blue and cream bearing large gothic patterns. An iron rail provides a curtained frame around the altar. The Coddington and Barnby Mother's Union banner hangs nearby – the banner can be seen in a black and white photograph of a Mothering Sunday procession (from the 1950s or 1960s, probably leading the congregation to surround and embrace or ‘clypp’ the church). (The banner is usually covered with a protective muslin cloth. The Coddington and Barnby in the Willows Mothers Union no longer exists.)
Clypping, or embracing, the church is a custom (possibly Anglo Saxon) first described in The Every-day Book (Hone, 1825) and revived in the middle of the 19th century. It was associated with Easter or Shrove Tuesday, but here has become attached to Mothering Sunday (presumably at Constance Penswick Smith’s instigation and is mentioned in her book). It was last attempted in 2010, though the tradition is in danger of faltering due to breaks in continuity of clerical personnel since the Rev Peter Wright’s time.
An adjacent wooden plaque with golden text records:
| THIS ALTAR WAS SET UP IN 1951 IN THANKSGIVING TO GOD for CONSTANCE PENSWICK SMITH WHOSE FATHER WAS VICAR OF CODDINGTON FROM 1890 to 1922. ASSISTED BY HER FRIEND ELLEN PORTER SHE INSPIRED THE REVIVAL OF MOTHERING SUNDAY THROUGHOUT THE ENGLISH SPEAKING WORLD. |
 Pulpit Pulpit |
 Lectern Lectern |
Pulpit
The pulpit cost £30 in 1865. The oak pulpit is quite plain – it is octagonal with plain fielded-panels, and there are 4 steps to mount it. There is no sounding board.
Lectern
The lectern cost £12 in 1865 - however, the contractor Mr Huddleston reported to Rev. Dolphin that on hearing that the parish could only afford to pay £8 Mr Bodley offered to personally contribute the £4 difference.
The oak lectern has a very solid cross-shaped base with four braces, a heavy octagonal pillar with detailing half-way up, an 'Early English' circular capital, and a triangular ridge-tent shaped book support. The front edge has a row of small quatrefoil piercings. From the end the book support resembles a dovecot - there are three quatrefoil piercings and a little porch door with tiled roof (the other end has a circular hole and brass detail).
South Aisle Draught Screen
A substantial oak draught screen extends from the south door, protecting the south aisle. It consists of four-rows of seven framed-panels, set between two heavy posts. The top row has square panels, with decorative crossed-x-shaped piercings.
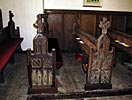 Poppyhead bench ends Poppyhead bench ends |
Seating
A stone bench and three ancient poppyhead bench ends, possibly 15th century, survive from before the rebuilding of the church. The poppyheads are decorated with patterns rather than figures or scenes (such as quatrefoil flowers with shield-shaped centres, foliage, lancets with a circular top). Until recently they were placed at the back of the north aisle, but have been re-sited after the blocked north door was opened up.
All the seating is of oak and, apart from the front benches-with desks, sits on planked-deal platforms with oak kerbs a little above the floor (no ventilation of the space below.)
The 1865 plans say the church was designed to seat 177 - the ISCC contributed £70 on condition that 137 seats be reserved for the poor (they show 9 benches in each aisle and 12 benches in the nave - all moveable.)
The adult benches of the nave and aisles are very plain, with flat planked-backs and seats, curved toprails, integral bookshelves and rectangular bench-ends with two panels. In 1865 the south aisle was designed for children and for Sunday School teaching - currently we have three of the smaller front benches with curved bench ends. Behind these are three rows of adult benches, sheltered by a wooden draught screen.
North Aisle Service Area
In 2010-11 an area was created at the back of the north aisle for basic catering – an oak worktop and cupboards.
Choir Benches
 South Choir South Choir benches |
Chancel fittings were itemised as £50 in the 1865 accounts. There are two types of choir benches (which probably date from 1865) – the rear benches fixed to the wall, and the central benches with separate book rests. The central benches have solid, elegantly-shaped shaped bench ends and integral book rests for the rear benches. The backs are decorated with a row of piercings – a row of quatrefoils with a pair of pointed arches below each one. The rear benches are plain with stall-shaped ends; the one next to the organ resembles a stall of three as it is divided up to allow the central part to form the organ seat.
Document Chest
 This has been rescued from an agricultural re-use, though clearly ecclesiastical in origin, and was formerly kept in the first floor tower room. It is closely banded along the front, with two loops for locks. It is raised up on crude wooden legs. In 1793 1s 6d was paid for a ‘lock for chest’. The chest is of boarded construction held together by iron straps. The fact that the ironwork is plain rather than decorative makes it hard to date though there is a criss-cross engraving the engraving on the hasp. The probable date is 14th-15th century.
This has been rescued from an agricultural re-use, though clearly ecclesiastical in origin, and was formerly kept in the first floor tower room. It is closely banded along the front, with two loops for locks. It is raised up on crude wooden legs. In 1793 1s 6d was paid for a ‘lock for chest’. The chest is of boarded construction held together by iron straps. The fact that the ironwork is plain rather than decorative makes it hard to date though there is a criss-cross engraving the engraving on the hasp. The probable date is 14th-15th century.


