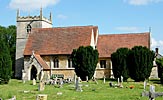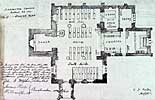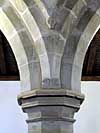For this church:    |
|
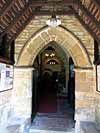 13th century 13th century doorway in porch |
The south porch and chancel gable are each crowned with a small stone Celtic-style ridge cross. The porch is coped, gabled and diagonally buttressed, its simple pointed-arch opening filled with open ironwork gates. A foot-scraper stands outside. A red quarry-tile path leads between stone benches to the oak door – a single quatrefoil light pierces each bare stone side wall. The interior porch has a re-used 13th century doorway: plain capitals support an arch with dogtooth moulding, and there is a hoodmould over it.
The 1865 plan shows buttressing: five pillars on the north wall; on the chancel east wall pillars at each corner and one below the centre of the window; and diagonal corner-buttressing on the porch. In 1911 Rev Baylay noted with grim satisfaction that (the new chancel) ‘has not stood well and has had to be substantially buttressed in recent years to prevent its falling’ (whilst the buttressing seems to have been planned, there has been severe cracking in the ashlar chimney stack which rises through the north edge of the vestry roof). The chimney terminates in an octagonal stone stack, with terracotta cylindrical pot.
The south aisle, nave, chancel, vestry and porch are all covered with steep-pitch trussed-rafter roofs covered in red plain-tile, with decorative ridge tiles but flush with the gables without tabling. (This may have caused controversy initially – the newspaper article reporting the opening hints at it: ‘... if liable to criticism in the exterior...’ and Rev Baylay reiterates the charge in 1911: ‘architectural discord’.) The original church aisles had low-pitched lean-to roofs – now only the north aisle follows this design (it had a lead-sheet covering).
A string course runs under the windows of the south aisle (interrupted by the front face of the porch), around the chancel (over the south chancel door), and around the north wall (finishing at the buttress to the right of the last window). It is absent from the north-west corner bay of the church and from the tower.
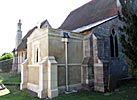 Toilet extension Toilet extension |
The north door (with hoodmould supported on imposts) was blocked until 2010, when it was opened up to form an entrance to a small toilet extension using modern materials. Externally this is rendered, with detailing and corner bracing of ashlar stone. The north wall is pierced by a new light with shaped head, matching the lights within the other north windows. There is a stone ‘gablet cross’, raised up from the concealed roof behind a low pediment.
The Tower Exterior
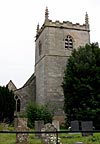 Tower from Tower fromnorth-west |
 Tower lancet Tower lancetwindow |
The tower, about 45ft high, was built in two stages, in the 13th and 14th centuries, with a string course at the junction. The lower stage is plain except for a single lancet window (with hoodmould over and label stops) on the west wall. Curiously the 1865 plan shows a 2-light window being reused in this position. The upper stage has four 2-light traceried windows with hoodmoulds, the eastern one being blocked.
There are no buttresses to the tower and the 1957 survey revealed the need for repair and repointing of settlement cracks (particularly on the west face). The tower is of local roughly-coursed lias limestone (seen in the interior of the upper rooms) faced with Ancaster stone ashlar blocks.
The embattled tower has 4 crocketed pinnacles; these are fibreglass replacements for the ones which by 1957 had been dismantled, and portions of which were then still lying in the churchyard. The tower roof covering was of lead.
The Archbishop's presentments for 1685 contain the statement ‘our church steeple is out of repair and the church is not beautified, the chancel wants beautifying’. We do not know if this refers to a real steeple that once graced the tower or the tower itself, though steeple was in general use as term for ‘tower’.
Exterior Walls, Doors and Window Openings
Lighting the aisles on either side of the tower on the west wall is an arched 2-light window with simple curvilinear tracery, hoodmould and label stops.
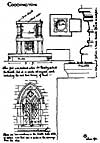 The Rev Mr Baylay’s The Rev Mr Baylay’sdrawings |
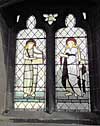 Window in Window in south chancel wall |
The south-aisle wall is pierced by two windows, of slightly different sizes but both 2-lancets with quatrefoil tracery, and hoodmould over. Rev Baylay included a drawing in his 1911 paper.
The east window of the south aisle has three lancet-lights (the central with a cusped top) with tracery of three quatrefoils above, and hoodmould with label stops over.
 South chancel wall South chancel wall |
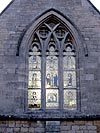 Chancel east Chancel eastwindow |
The south chancel wall is pierced by a window and a door. The window lighting the choir is a 2-light square headed window, the lights having a cusped top and simple tracery. The 1865 plan shows this initially as a 3-light window that has been altered to the existing 2-light window. There are no reused features in the chancel – apart from what appears to be a lancet window (lighting the sanctuary and behind the settle – not actually built). The chancel door has a moulded pointed arch.
The chancel east window, which dates from the rebuilding, consists of three lights of ‘overlapping Y construction’. The lights have tri-lobed poppyhead-shaped tops and three rows of simple tracery (diamond, 2 quatrefoils and 3 pointed trefoils). Above the east window a small opening with quatrefoil tracery and hoodmould presumably ventilates the roof space above the wagon-roof.
The east vestry window is a re-used square headed window with tracery, and high in the gable, a small rectangular opening ventilates the roof space. On the north wall, to the right of the ashlar chimney stack two re-used lancet windows mark the organ chamber.
The north aisle windows date to the rebuilding - the original window frames being unsuitable because the floor level was raised significantly. They are both square headed, windows, with cusped-top lights - the one nearest the chancel has 3-lights, the other has 2-lights.
Interior Archaeology
The walls are plastered and white-washed, including the arcade spandrels and most of the window-recesses. The walls have oak wainscoting installed in 1890-1.
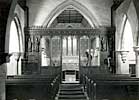 A black and white photo shows an extensive paint-and-stencil scheme in the chancel, now lost. The photo shows it most clearly on the east wall within the sanctuary. The wall is divided into two zones at the shoulder of the cusped tops of the main-lights of the window; above a light background sprinkled with a dark motif of three black-letters; below a dark background with a pale motif (which could possibly include an inverted St Peter’s cross). (The side walls have a similar dark-toned background but may possibly be more densely patterned). Remnants of red and white paint with dark pine-green 5-petal flower stencils can be seen on the window stonework. Within the window recess two shield-shaped areas of the former décor have been left uncovered (‘ihs’ motifs visible in gold against a dark greenish-brown background – these do not resemble either of the motifs in the photograph). The 1957 inspection report describes ‘peeling green diaper-work’.
A black and white photo shows an extensive paint-and-stencil scheme in the chancel, now lost. The photo shows it most clearly on the east wall within the sanctuary. The wall is divided into two zones at the shoulder of the cusped tops of the main-lights of the window; above a light background sprinkled with a dark motif of three black-letters; below a dark background with a pale motif (which could possibly include an inverted St Peter’s cross). (The side walls have a similar dark-toned background but may possibly be more densely patterned). Remnants of red and white paint with dark pine-green 5-petal flower stencils can be seen on the window stonework. Within the window recess two shield-shaped areas of the former décor have been left uncovered (‘ihs’ motifs visible in gold against a dark greenish-brown background – these do not resemble either of the motifs in the photograph). The 1957 inspection report describes ‘peeling green diaper-work’.
The roofs are plastered between the rafters and whitewashed – apart from the north aisle (which is boarded) and the chancel (which has a decorative wagon-roof).
1863-5 Re-building Plan
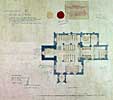 'Coddington Church - plan 'Coddington Church - planof the proposed rebuilding' (1864) |
ground plan by G F Bodley (1865) |
Three sets of plans of the rebuilding work are known to Coddington History Group. One in its files and two from the Church Plans On-Line website – an early sketch plan and a finished drawing (bearing a seal from the Incorporated Society, red markings showing retained stonework and hand-written annotations).
The plan shows the undisturbed masonry of the tower in a darker colour than the new masonry. The old masonry was to penetrate the west wall of the nave, with new facings to the edges of the tower arch and lancet recess. According to a paper read to the Lincoln Diocesan Architectural Society in 1865 the tower arch that was replaced was Norman, but much perished. Bodley's replacement arch (steeply pitched) is of much later character.
Bodley promised to reuse stonework elements judged to be of architectural merit. These elements were marked for retention on the plan: the inner doorframe of the South porch; the frames of the three south aisle windows; the frame of a sanctuary window behind the settle; the frames of the three windows in the vestry rooms; the frame of the west wall window of the north aisle; the frame of the tower lancet.
In November 1863 the Incorporated Church Building Society (ICBS) objected to Bodley's plans to move the windows of the north aisle to the west wall of the nave aisles. He explained that the floor level - at that time four steps below ground level - needed to be raised, and that the window-sills would then be too low compared with the benches.
Probability of archaeology surviving below ground (see also Technical Summary)
It is difficult to know the fate of former floor levels or other features, or how likely they are to survive within the church's footprint four steps below the new raised 1865 floor level. A vault ‘eight feet south of this pillar’ is mentioned on the stone plaque of the Colclough memorial (1805 burial) in the tower.
Archbishop’s Presentments are available from 1589 which mention aspects of the poor state of repair of the chancel, choir and church, eg in 1613 the chancel was ‘out of repair and like to ruin at the whole church’. By 1632, however, the church was reported to be in good repair. Presumably between 1612 and 1630 significant paving work had been done since in 1612 ‘our church wants paving, and our stalls where the people kneel are more like “stone pittes than stales for people” and not paved.’ Between 1635 and 1639, £17 10s is recorded as having been spent on repairs.
South Porch Interior
 The south porch, lit by the openwork black iron gates and two quatrefoils, is lined by stone benches. A red quarry-tile path leads to a re-used 13th century doorway: plain capitals support an arch with dogtooth moulding, and there is a hoodmould over it.
The south porch, lit by the openwork black iron gates and two quatrefoils, is lined by stone benches. A red quarry-tile path leads to a re-used 13th century doorway: plain capitals support an arch with dogtooth moulding, and there is a hoodmould over it.
The door is oak and studded and might conceivably be the new one mentioned in churchwarden accounts of 1810, or date to the 1865 rebuilding.
Tower Interior
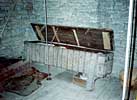 Roughly-coursed stone Roughly-coursed stone walls inside tower |
The tower, encased in ashlar in the 1864-5 restoration, represents almost all of the undisturbed, and most of the surviving old masonry. The original roughly-coursed stone can be seen in the upper tower rooms, accessed from the ground floor by a wall-ladder on the back of the chancel arch. The tower walls contain the only pre-1865 church monuments (from the turn of the 18th/19th century, to the Colclough family of Beaconfield, later called Coddington Hall).
The 1957 report states that the first floor was of heavy pine beams and boards. The floor below the bells was of old oak beams and boards, with extensive furniture beetle working. A new steel bell-ringing frame was inserted in the mid-1960s, when other repair work was also done. Since then ringing has been done from the ground-floor tower room - the bell ropes now hang like a diadem over the font (moved there at some unknown date), framing the lancet window beyond. (On the plans the font was originally sited by the tower arch in the N.W. corner of the nave.)
Nave
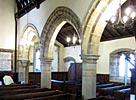 North arcade North arcade |
|
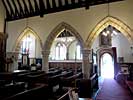 South arcade South arcade |
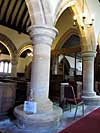 South arcade column South arcade column |
The arcades were also retained – all four columns have expanded bases and the north and south arcades do not match (nor do their attachments to the crossing walls – the south arcade ending in a corbel and the north in a respond with slender cylindrical column).
A drawing of a north arcade pillar (along with the font and a south aisle window) was made to accompany the Rev Mr Baylay's 1911 paper to the Thoroton Society, who judged it to be 13th century. The north aisle columns are octagonal with nail-head decoration – small carvings of a face and an owl mark the lowest parts of the pointed arches.
The south arcade has round columns and is also 13th or 14th centuries. Authorities disagree as to which arcade is older; in the 1865 plan the nave seating was not symmetrically placed about the arcades – the front south-arcade column blocking access to a row, and benches behind extending beyond the line of the arcade.
Beneath carpet runners, the flooring is of red quarry tiles apart from the benched areas (and in the chancel). Repairs were carried out to part of the central aisle floor in 2006.
The chancel is separated from the nave by two steps and gilded oak screen made to a design by Bodley, and fitted c1891. The oak pulpit and reading lectern date from 1865.
Aisles
An oak draught screen stretches across the back of the south aisle. An old stone bench (marked 'Stone Seat no1') was fitted in front of the south window of the west wall on the 1865 plan.
The south window of the west wall has 2-lights with simple curvilinear tracery, similar to the one lighting the north aisle. The plan shows a three-light window, crossed out with a '2 lights' hand-amendment. This is presumably one of the re-used former windows from the north aisle.
The south-aisle contains three windows all filled with Morris & Co stained glass of 1881-2. The south wall paired windows consist of 2-lancet lights with a quatrefoil above; the larger east-window has three lancets (the central one with a cusped top) and tracery of three quatrefoils above.
There is a side altar-table beneath the east window forming a chapel, which in 1951 was re-dedicated to the memory of Constance Penswick Smith, campaigner for the revival of the ancient religious festival of Mothering Sunday in the early 20th century. In the plans the south aisle was the site of nine small benches designed to seat children.
Two similar windows (of two lights with quatrefoil tracery) pierce the west wall of the nave – the larger is by the south-aisle. The front half of the north aisle is lit by 2 square headed, windows, dating from the 1860s of 2- and 3-lights.
The 1865 north aisle door moulding was blinded, allowing the full length of the aisle to be given over to seating – nine benches with a longer bench in the corner across the north-west window in the plan. The north door-arch has just been opened up to form a door to a new square toilet-extension in 2011. A small service area with oak counter and cupboards has been created next to it for simple catering for social events.
Vestry Block
The two vestry rooms open from a wide moderately-arched wooden door at the front of the north aisle. The first room was designed for storing chairs and to house the organ, the second vestry-room opened onto the chancel opposite the south chancel door. The organ has since been moved forwards into the chancel/organ-chamber arch, and is now played from the choir benches. The former wall between organ chamber and vestry on the plan has been opened up.
The ‘organ chamber’ is lit by two lancet windows on the north wall. Fragments from five old stone grave-markers (mainly wheel-type crosses) were incorporated into the painted vestry walls - the eastern room is lit by a re-used square headed window with tracery.
Chancel
The choir and chancel are together about as long as the nave, with about a third of their length protruding beyond the vestry.
There is a text on the reverse of the Bodley screen:
| Gloria in excelsis Deo in terra pax hominibus |
(Glory to God in the highest, on earth peace towards men)
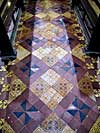 The choir floor has a mix of geometric and glazed encaustic tiles which run between the two rows of oak choir benches up to the sanctuary step and rail. The floor was laid / sourced from Messrs Godwin, Lugwardine, Herefordshire, according to the newspaper article from 1865. The design consists of diagonally-laid square groups of tiles, set within a 2-row chequered-border of red quarry/fleur-de-lis encaustics. There are two rows of black geometric -windmills set against red. The other groups are chequered squares - using either four small identical tiles (2 designs) or a 4-piece set (with a cross formed of 4 fleurs-de-lis within a circle).
The choir floor has a mix of geometric and glazed encaustic tiles which run between the two rows of oak choir benches up to the sanctuary step and rail. The floor was laid / sourced from Messrs Godwin, Lugwardine, Herefordshire, according to the newspaper article from 1865. The design consists of diagonally-laid square groups of tiles, set within a 2-row chequered-border of red quarry/fleur-de-lis encaustics. There are two rows of black geometric -windmills set against red. The other groups are chequered squares - using either four small identical tiles (2 designs) or a 4-piece set (with a cross formed of 4 fleurs-de-lis within a circle).
The organ by Bevington is played from the choir bench and protrudes into the organ chamber/vestry room. The choir walls are wainscoted.
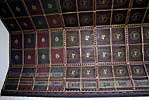 The high-pitch trussed-rafter roof has an oak wagon-roof below the collaring. The panels are painted and stencilled and there are decorated Latin black-letter text friezes running along the lower edge. The panels are grouped in squares of four, bounded with black and gold chevron barbershop mouldings with golden-star bosses at the intersections.
The high-pitch trussed-rafter roof has an oak wagon-roof below the collaring. The panels are painted and stencilled and there are decorated Latin black-letter text friezes running along the lower edge. The panels are grouped in squares of four, bounded with black and gold chevron barbershop mouldings with golden-star bosses at the intersections.
Above the sanctuary is a chequerboard of red and green panels, each with a foliate pattern and central IHS. The same pattern can be seen at other churches where Bodley worked, eg All Saints Clifton, Bristol, St Peter Deene, Northants (work 1890) and at St James Kinnerley.
In the main area the panels are unpainted, with Chi-Rho symbols within a stylised-foliage wreath.
The design was by Morris, Marshall, Faulkner & Co under Bodley's direction in 1865-9. The effect that Bodley and Leach achieved at St Botolph’s, Cambridge in 1872 is similar and St Helen’s, Brant Broughton also has texts dated 1874. However a Bodley screen was inserted in 1891 and the scheme could also have been applied then – possibly even supervised by Kempe as Pevsner suggested in his Buildings of Nottinghamshire.
The Latin frieze texts are from Psalms: 26:8 and 135:3:
| Domine dilexi decorem Domus et locum habitationis gloriae tuae |
(Lord I have loved the beauty of your house and the place where your Glory dwells)
The larger frieze:
| Laudate Dominum quia bonus Dominus Psallite nomini euis quonium suav e. Alleliua |
(Praise the Lord because the Lord is good Sing Praises to his name because it is delightful)
| Benedicte ... L'avabo inter innocentes manus meas |
(from Psalm 25, 6-12: I will wash my hands among the innocent)
The chancel is lit by two windows filled with early stained glass from Morris Marshall Faulkner & Co, dated 1864-5, and made in memoriam to parents of Col James and Mrs Mary Thorpe. The square-headed south window, which lights the choir benches and organ, contains two lights with cusped tops and tracery between. This window contains a unique William Morris St Cecilia design.
Two arched doors, the south chancel door to the exterior and the vestry door, face each other across the chancel, in front of the altar step and altar rails.
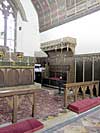 The lower part of the sanctuary wall is lined by gilded and painted moulded panelling with reredos, thought to date from 1865-9 (the date of the Morris, Marshall Faulkner & Co reredos, given on a brass dedication plate). The panelling is interrupted by a Morris & Co gilded oak settle-style sedilia (which cost £15 in 1865). In the corner to the right of the altar table, a piscina with a cusped ogee opening is let into the wall. It is painted and tiled, and Victorian patterned tiles also decorate the altar plinth and parts of the floor. There is a pair of large floor-standing candelabra, whose date is unknown.
The lower part of the sanctuary wall is lined by gilded and painted moulded panelling with reredos, thought to date from 1865-9 (the date of the Morris, Marshall Faulkner & Co reredos, given on a brass dedication plate). The panelling is interrupted by a Morris & Co gilded oak settle-style sedilia (which cost £15 in 1865). In the corner to the right of the altar table, a piscina with a cusped ogee opening is let into the wall. It is painted and tiled, and Victorian patterned tiles also decorate the altar plinth and parts of the floor. There is a pair of large floor-standing candelabra, whose date is unknown.
The east window, consisting of three lights with poppy-head tops and three rows of simple tracery, dates from the rebuilding. The two outer lights contain three rows of figures (saints and holy women, five designed by William Morris); the central light contains a Burne-Jones Crucifixion scene with the Virgin and St John, above a small Burne-Jones Annunciation; all are set against silver-stained quarries. The window stonework bears traces of a decorative scheme by Bodley (or possibly Bodley and Morris) which once covered the chancel walls, but was whitewashed over in the mid-20th century. Two shield shaped areas were left undecorated and more of the scheme might be recoverable.
Technical summary
Timbers and roofs
| Nave | Chancel | Tower | |
| Main | Pitched rafters with collars and struts and with posts below resting on wall plates above arcades: all 19th century. | Wagon roof of eight panels with four additional side panels, all painted and gilded: mid-19th century. | Complex roof with heavy north-south tie beam with diagonal bracing and east-west rafters, and supplementary bracing all of which appear pre-19th century and may be late medieval. Planking above is modern. Many repairs of various dates. |
| S.Aisle | Lean-to design with steep common rafters seated on the outer wall plate, braced: all 19th century. | n/a | Ground floor ceiling comprises modern beams, resting on corbels, and planking. |
| N.Aisle | Simple lean-to design with purlins and large principal rafters resting on wall brackets and with curved braces: all 19th century. | n/a | |
| Other principal | |||
| Other timbers |
Bellframe
The bellframe is a steel structure by Taylors of Loughborough and dates from 1965. It is a Pickford Group 8.2.A variant with additional 8.1.C variant elements. The previous frame was an oak frame constructed by Taylors of Loughborough in 1867.
Not scheduled for preservation Grade 5.
Walls
| Nave | Chancel | Tower | |
| Plaster covering & date | Plastered and painted, 19th century with 20th century painting | Plastered and painted, 19th century with 20th century painting | Plastered and painted, 19th century with 20th century painting |
| Potential for wall paintings | Highly probable under current paint layer(s). the whole church may be have been subject to stencil and decorative schemes by Bodley et al, 1860s. | Decorative schemes exist underneath present paint layer(s). Bodley et al are known to have executed these in the 1860s. A fragment is visible on the east wall and paint is discernible on the east window tracery. | Unknown; stencil work is possible as there was an extensive scheme elsewhere in the church. |
Excavations and potential for survival of below-ground archaeology
There have been no known archaeological excavations.
The fabric dates from the 13th century to the 19th century, in two distinct areas: (i) the tower, which is mainly 13th century, (ii) the remainder of the church which was largely rebuilt in a major restoration of 1864-5. It is expected that below-ground stratigraphy will be very heavily disturbed in the area of the nave, aisles, and chancel though these areas may retain remnants of medieval deposits at depth. The tower floor may also be disturbed but is expected to have complex stratigraphy and probably contains medieval layers.
The standing fabric of the tower retains considerable medieval fabric, largely of 13th century date and although the intermediate floors have been subject to drastic changes, the main roof to the belfry stage appears to be a complex mix containing, potentially, substantial late medieval timberwork. The nave, aisles, and chancel, whilst retaining reused medieval core fabric, and an unknown amount of standing medieval fabric, was very heavily restored and substantially rebuilt in 1864-5. The interior walls (certainly the chancel and probably also the nave) contain painted stencil decoration of the 1860s that has been covered by paint in the 20th century with only a vestige now visible on the east wall of the chancel and on the chancel east window tracery.
The churchyard is roughly 'L'-shaped, with the church positioned towards the northern end. Burials are concentrated on the south and west sides.
The overall potential for the survival of below-ground archaeology in the churchyard, is considered to be MODERATE-HIGH, comprising mainly burials of all periods, and evidence of restoration and rebuilding in the 19th century. Below the present interior floors of the heavily restored nave, aisles, and chancel it is considered to be LOW-MODERATE, and below the medieval tower HIGH. The standing fabric of the church varies in date with much 19th century rebuilding in the body: the potential for surviving medieval archaeology in the standing fabric of the tower is considered to be VERY HIGH; the nave, aisles, and chancel is MODERATE, although the 19th century work in its own right is of high quality and of some archaeological significance as representative of its period, especially the painted and decorative schemes on the walls and chancel ceiling which should be rated as of VERY HIGH value.
Exterior: Burial numbers expected to be average; some landscaping has taken place
Interior: Stratigraphy under the nave, aisles, and chancel is likely to be heavily disturbed 19th century rebuilding layers but with the possibility of some survival of medieval deposits beneath. The tower is likely to have complex medieval and later deposits. In the body of the church the deeper stratigraphy may have some surviving medieval and post-medieval burials; at least one post-medieval vault is known to have existed in the early 19th century.



