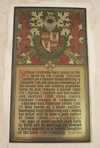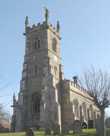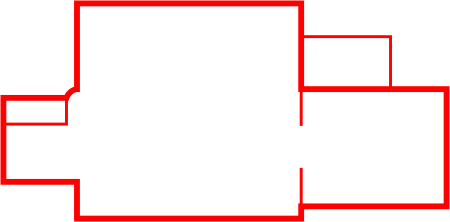For this church:    |
|
Key to Windows |
1 East
Window
East
Window
The stonework tracery of this window is supposedly transferred from the old church. There is no indication as to where the stained glass (which may be somewhat older than the present church) was obtained. The figures are, superficially, a matching pair of saints but some details suggest they might not originally be designed as such. Possibly they are two from a larger group. The choice of St Matthew seems an arbitrary one in a church dedicated to ‘Our Lady and St Peter’.
In his diary the 4th Duke of Newcastle states:
The alterations which I proposed the other day have been executed and look remarkably well – by lowering the east window, I have given an importance to it and a proportion which will have a striking effect on entering, especially if I fill it with painted glass
This suggests there is no plan to use the glass from the old church or that he has any specific glass in mind. He makes no mention of commissioning glass especially for that window so it could well be re-used from another church.
Within the arched framework is a panel with glass bearing the IHS motif. This glass is in much brighter colour than on the lower lights. Each of these depicts a saint standing on a pedestal and beneath a canopy or arch. The canopy in both lights is executed in white glass with yellow-stained ornate finials. The north light is of St Peter. He holds, as is traditional, keys and is standing barefoot on a small circle of stone. The saint looks straight ahead. In the bottom section the pedestal on which the saint stands is of white and yellow stained glass similar to the canopy. The legend ‘S Petrus’ is imposed on the pedestal.
The figure of St Matthew in the south light holds in his left hand an open book and in his right hand a quill pen. He stands, also barefoot, on a floor of yellow and black tiles. His left foot is raised by the small oblong stone or wood block on which it rests. He is looking to the right. His pedestal, whilst of the same coloured glass as St Peter’s is viewed from slightly below rather than straight on like St Peter’s. His legend reads ‘St Mathaeus’.
Both figures stand very awkwardly and do not seem to correspond correctly in relation to the pedestals below them. It leaves some interesting speculation about the date and provenance of the ‘painted glass’ the Duke provided and whether the three sections – canopy, figure and pedestal – were originally designed together.
2,3
 Dedication plaque Dedication plaquefor the windows |
Chancel South Wall
Two windows of two lights each presented by the Rev G W Craufurd in memory of his uncle, Sir Charles Craufurd, and Sir Charles’ wife, the Dowager Duchess of Newcastle. No date is known for the installation.
At the bottom of the both widows is a Latin inscription in gothic script. The same inscription is repeated in each of the two windows. It reads:
in:honorem:dei:ob:beneficia:per:amorem:parentum: optimorum:recepta:gratias:agens:posuit:G:W:C: |
 The easternmost The easternmostwindow |
 The westernmost The westernmostwindow |
Window 2 (E) depicts the Annunciation in the left-hand light and possibly the parents of John the Baptist or the parents of Our Lady (perhaps the latter in view of the church’s dedication) in the right-hand.
In Window 3 (W) the left light shows the presentation of Jesus in the Temple. The figures are, presumablly, those of Our Lady and St Simeon. Two doves can be seen in a small basket on the ground. The other light represents Joseph in the background working in his carpenter’s shop and in the foreground Mary kneels at a prayer desk where there is a book open on the stand..
Both windows in all four lights have a white curtain dividing the foreground scene from the background. In the eastern window the curtains are decorated with gold fleur-de-lys while in the western window the curtain is plain. The windows have a decorative border around each light.
There is no sign of a maker’s mark or monogram in these or the east window.









