For this church:    |
| |||||||
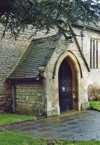 South
porch South
porch |
It was in the 19th Century that the church evolved into the building we see today. First, in 1816 the nave was completely re-roofed, and a porch was added on the south wall. In 1853 the tower was embattled, and this may have been when the spire was removed. Unfortunately church records do not contain any precise information on this matter.
In the 1851 religious census the vicar, Rev John William Marsh, reported an afternoon attendance of 103, and 54 scholars who were said to be ‘very regular’. He added that 54 was lower than the average of 60 ‘on account of the whooping cough’. The general congregation was higher than the average of 80 through the year, which he put down to it being ‘a fine day’.
Photographs of the church c1865 |
|
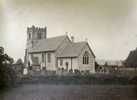 |
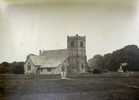 |
Major reshaping was undertaken in the mid 19th century. Work was undertaken in 1853, funded by public subscription with a significant contribution from the Kelham family. This included the removal of the north wall of the nave, support for the upper structure with a three bay arcade, plus the addition of a small north transept which is now used as a vestry.
A few years later Ewan Christian, architect to the Ecclesiastical Commissioners, was engaged, and in 1869 the chancel was renewed under his direction. Christian retained some existing features such as the piscina and a window.
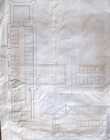 Plan
and drawing from Plan
and drawing frombefore the mid 19th century works, showing the gallery |
Around the same time the musicians’ gallery was removed from the west end of the church, and the present pews and other furnishings were installed. Before 1867 a set of sedilia was recorded in the chancel. This must have been removed at that time. Also lost was an east window bequeathed in 1523 by William Statham, the local squire, in memory of, and depicting images of, his parents. From the chancel arch to the Communion rail the floor is paved with well-worn grave markers mainly of the Grundy family dating back to the 17th Century.
In 1912, it was reported that there had been only three baptism and 6 confirmations over the previous twelve months. There were 35 on the Sunday School roll, and 23 on the roll of the Church School. At 354 in 1911, the population of the village had decreased by 20 since the 1901 census.
Electric lighting was installed in 1935.
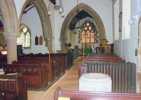 The
interior The
interiorlooking east |
The interior of the church is well lit with natural light flooding in through the windows, which are mainly of leaded Cathedral glass with just three filled with stained glass. The window on the south wall is by the celebrated glass artist, Christopher Whall. The open timbered ceiling is comparatively low.
To the north west of the church, conveniently accessed by a footpath, is a wooden bridge over a ditch leading to the vicarage built for the incumbent in 1840. This building was sold into private ownership in 1970. The original vicarage was located in the field to the west of the building now known as the Glebe Field, the open field is still there but has recently been sold to the community as a Village Green.
A framed list of the incumbents who served at St Mary’s, dating back to 1470, hangs in the church.
A Sunday School was opened in Bleasby in 1822. The first day school was built in the village on land given by the vicar the Rev JW Marsh
In 1879 a Primitive Methodist Chapel was opened in the village. It is now a private residence.
The Baptisms, Marriages and Burials Registers date from 1575 and are lodged with Nottinghamshire Archives.






