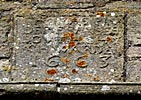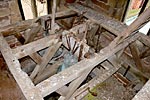For this church:    |
Bilsthorpe St MargaretArchaeologyChancel
Mainly 14th century stone block construction with two 14th century restored square headed double ogee lights.
Organ chamber and vestryThe vestry has a lean-to roof, 19th century. Nave
14th century walls. Elliptical moulded arch with hood mould to the south.
South transept (Savile Chapel)
South window and low pitched rafter roof with moulded timbers and curved braces carried on timber angel corbels. South porchAdded or rebuilt at Mr Savile’s instigation in the 19th century restoration, but with an original 14th century doorway into the nave with a 19th century door. Tower
Two stages of 14th century and 1663. Crenellated parapet and two obelisk pinnacles at west. The lower stage has to the west a late 14th century cusped triple lancet in a coved four centred arched reveal, with hood mould and stops. The upper stage of 1663 has four double round headed openings and an inscribed stone recording the construction of the stage. The west window by Kempe is of 1880. Ladder in the tower, 17th century. Technical summaryTimbers and roofs
Bellframe
Timber bellframe, Elphick type V, Pickford 6.B. Perhaps 17th century, contemporary with bells but some replacement timbers possible. Scheduled for preservation Grade 3. Walls
Excavations and potential for survival of below-ground archaeologyNo archaeological excavation has been undertaken at this church. However, in March 2009 an archaeological watching brief was undertaken on repairs to the northern and western boundary walls of the churchyard. No significant archaeological stratigraphy was encountered and finds were restricted to a quantity of pantiles. Deposits have clearly been drastically cut back to rebuild the wall at some point or points in the past. The conclusions are that the churchyard boundary wall has been rebuilt on more than one occasion and that the present structure probably dates from the 1873 restoration or more recently. The fabric is largely of three phases with the majority of the body of the church and lower stage of the tower dating from the 14th century with 17th century modifications; additions are (i) the upper stage of the tower, clearly 17th century and dated to 1663 on an incised tablet, and (ii) the vestry/organ chamber built in 1873 and the Savile chapel and south porch which were added in 1879-80. The church was also heavily restored in 1873 and in 1879-80. The churchyard is approximately square with an extension of 1902 to the N.E. There are burials on all sides. To the south lies the old rectory. The churchyard is at higher level than the surrounds on all sides. The overall potential for the survival of below-ground archaeology in the churchyard is considered to be MODERATE-HIGH comprising burials, medieval construction evidence, evidence of the restoration and new building north of the chancel from 1873, evidence of the construction of the Savile chapel and south porch in 1879-80 on the south side of the nave, paths, and other landscaping. Below the present interior floors of the nave, chancel, and tower it is considered to be HIGH-VERY HIGH comprising medieval-19th century stratigraphy with post-medieval burials; below the vestry and Savile chapel it is considered to be LOW being principally stratigraphy from the 1873 and 1879-80 building phases but with the potential for some unstratified medieval material. The archaeology of the upstanding fabric in the nave, chancel, and tower is largely medieval and 17th century and its archaeological potential is HIGH-VERY HIGH with many archaeological features visible in the unplastered walls. Exterior: Burial numbers expected to be average, with later burials to the north. Potential evidence of the 1873 building north of the chancel and the 1879-80 building south of the nave. Interior: Stratigraphy under the nave, chancel, and tower is likely to be medieval, C17th, and with later layers. The chancel and mid-nave may have heavier disturbance due to the C19th building works but with the possibility of unstratified medieval material. In the body of the church the stratigraphy is likely to be punctuated by medieval and post-medieval burials. |












