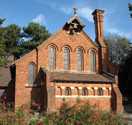For this church:    |
|
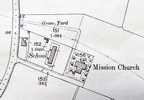 Section
from OS map Section
from OS mapdated 1900 |
Services were held in the school rooms and they were so well attended that the colliery company thought a church was needed. The Duke of St Albans gave a piece of land of about half an acre suitable for a church, close by the school room. He also gave land for a cemetery in 1885. The Duke and the Colliery Company each donated £600 towards the £1,250 needed to build the church. The Rev A S Cripps died before the project was completed but he left £100 towards the building costs. At a later stage the Colliery Company gave £150 towards furnishing the church.
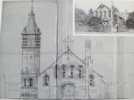 Drawing
of the Drawing
of theproposed church with a tower that was never built |
James Medland Taylor (1834-1909) Architect, of Manchester, was asked to prepare designs for a church.
Messrs Dennett and Ingle, Builders, of Nottingham, gained the contract to erect the entire building, with the exception of the fittings, at a cost of £1,250. Dennett and Ingle of Thornton Street was founded in the late 1850s by Mr Charles Colton Dennett who was the inventor and patentee of Dennett Fire-Proof Floors, one of the first systems of concrete fire-proof projects to be used in modern buildings. This firm restored Nottingham Castle, burnt out by the Reform Bill voters, and later undertook the restoration of the castle gateway.
A licence to hold Divine Service was granted on the 28th April 1887. A licence for the Solemnisation of Marriages, however, was not granted until 19th October 1946: marriage services were held until that time at Emmanuel Church. The cemetery was consecrated on the 16th June 1886.
The first service at the Mission Church (in the parish of Emmanuel, Bestwood) was held on the evening of Saturday 7th May 1887. The Bishop of Southwell (Dr Ridding) was the preacher. The Rector of Bestwood (the Rev A S Hawthorne) assisted.
A feature of this church is its north-west/south-east axis. The present day architect supplied the following information:
The church was built as a mission church and daughter church of Emmanuel Bestwood Park. The church is of cruciform shape with nave and choir under one main roof with a small chancel to the east end. There is a main entrance porch at the west end, which was added a year after the initial construction, and has a lean-to roof, a plastered sloping ceiling with fair-faced brick walls and a stone slab floor. The church roof is of plain clay tiles with gable ends and a fleche at the intersection of the main and transept roofs. The church is of solid brickwork with decorative banding to the eaves and verges. The interior of the church is of a steep plastered sloping ceiling divided into 5 bays by timber arch braced trusses with wrought iron ties and two purlins to each face. The walls are of painted brickwork with a glazed brick dado.
The church transepts are separated from the nave by heavy wooden sliding, folding doors and when originally open for use in a service, with convertible seats, to be used either as forms and tables, or as seats with backs, would enable the church to accommodate 360 persons. When not in use the south transept was used as “the girls and young women’s classroom containing a cooking range, and a convenient china pantry with sink, on the other side the north classroom was available for use as a choir vestry.”
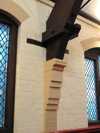 Brick
corbel Brick
corbel |
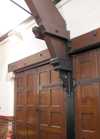 Steel
corbel Steel
corbel |
The corbels for the roof in the body of the church are of brick but at the point of the transepts a steel girder support is used for the arch-braced roof. Three steps take you into the chancel which projects forward into the nave. In the sanctuary is a marble altar ledge with a marble altar cross above, with a credence shelf at the side.
The interior of the nave is painted brick, around the walls is a dado of brown glazed bricks with a terra cotta cornice.
In 1912 the church was estimated to have 250 seats.
 Fireplace
(now Fireplace
(nowbricked up) |
The floor of the nave was wooden with a centre carpet, the seats and choir stalls were low, comfortable benches. The nave of the church was heated by two fireplaces, the one towards the altar being in brown glazed bricks with the wording WALK AS CHILDREN OF LIGHT, the other also in glazed brick at the nave end. There are two further fireplaces in the north and south transepts. The nationalisation of the coal industry in 1947 impacted on St Mark’s when a letter received stated that the National Coal Board had not undertaken to provide coal for the church. They changed over to coke, and later electric heating which was not very efficient. A further blow came in 1948 when the coal board stated that the electricity supply for the village was being passed to the Electricity Board. Previously electricity had been supplied free of charge by the colliery company.
The team ministry established by the 1986 Scheme for the benefice of Bestwood (“The Bestwood Team Ministry”) was abolished and the benefice and parish of Bestwood dissolved in 2003, to be replaced by a new benefice named “The Benefice of Bestwood Emmanuel and Saint Mark”. Two other benefices were also created from the Bestwood Team Ministry, Bestwood Park with Rise Park and Bestwood Saint Matthew with Saint Philip.
A parsonage was built on a portion of a plantation on the road from Bestwood Lodge to Bestwood Colliery. The land for the parsonage, one and a quarter acres and then worth £250, was donated by the Duke of St Albans. The Bestwood Coal and Iron Company also donated £250. Correspondence from the Ecclesiastical Commissioners, connected with the conveyance in 1888, expresses concern that the Duke retained the mineral rights under the land. The Commissioners were reassured that mining would not put the property at risk. The present vicarage is on Church View Close by Emmanuel Church.
The Bestwood Mission Church minute book 1934-1950 states:
In 1937 His Grace the Duke of St Albans gave 2 acres of land to provide a site for a Church on the new Bestwood Estate, to cost around £1800. It was built as a church hall, completed in June 1939 and called St Francis. The first curate was the Revd Edwin Esling whose salary was £280 per annum. It was stated that St Francis would eventually become a conventional district. In 1949 a scheme to build a new church on Bestwood Estate was started, the church to be named St David’s.
The church was built but called St Matthew’s on the Hill.
In March 2009 the church was re-ordered. A more energy-efficient gas central heating system was installed, giving a much warmer church. The wooden pews were removed and comfortable upholstered chairs were introduced which gives the church much more versatility in using the space and means it can be used all year round for events and meetings. The wooden floor with a centre carpet was replaced with a totally carpeted floor. The church was re-painted, new lighting installed, and the church’s toilets have been upgraded to meet regulations involving access for people with disabilities. The east transept was divided, half used for a storage area the other half fitted out as a kitchen.


