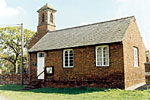For this church:    |
|
 View of the village hall View of the village hall (formerly the schoolroom) before 2014. |
The school building was demolished in 1844 and the present red brick and slate chapel was erected on the site. £400 was raised by subscription to build it and it was consecrated by the Bishop of Lincoln on 11 September 1844. A new schoolroom was also built nearby to accommodate 80 children.
Besthorpe chapel is mentioned in the 1851 census. It was listed under the parish of South Scarle and was attached to the living. The parish had a population of 340 people. Holy Trinity had space for 195 people and a general congregation of 120 people was present in the evening. However, it was unendowed and no services were performed within the chapel because there were no funds to pay a curate with.
White’s Directory of 1864 recorded that in 1842 the large tithe of Besthorpe was commuted for £225 and the small tithe for £44.
Holy Trinity underwent restoration and enlargement in 1897. An apsidal chancel was added to the church, the original wooden window frames were replaced with stone and tinted glass, the floor was concreted and a new pulpit and altar rails installed. While the work was being carried out the parishioners worshipped in the adjoining disused schoolroom.
In the records of the visitation of Sir Edward Hoskyns, Bishop of Southwell, in 1912, Holy Trinity was listed as part of South Scarle with Besthorpe Chapelry and Girton. The vicar was W G Spearing and the curate was J W C Lavers. The value of the benefice was £210. The population of Besthorpe in 1911 was 493 and the church could accommodate 100 people. 25 children were on the Sunday School roll.
In 2009 the bellcote was refurbished and a new roof was erected.
In 2013-14 a building project to link the church to the adjacent village hall and create a 'a clean, modern and well equipped multi-functional space' was undertaken. Both buildings are now known as Trinity Hall: the church itself is called Trinity Room and the former schoolroom/village hall is called The Carver Room. At the same time the Victorian pews, pulpit and lectern were removed from the church, an oak floor laid and underfloor heating installed.
In 2015-6 the ornate Victorian railings and gates and churchyard walls were restored.






