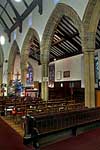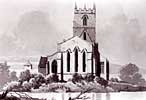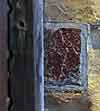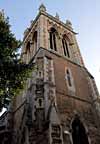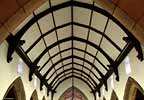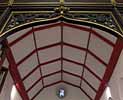For this church:    |
Basford St LeodegariusArchaeology
The earliest fabric appears to be of c1180-1200, and the chancel walls which still lean outwards are from that time, complete with tall lancet windows. The east end originally had three trefoil windows above the lancets and the oval vesica was added in 1901. The Early English priest’s doorway can now only be seen from inside the vestry, also added in 1901. The east shaft has a square capital with stiff leaf carving. By the side of this door is a two-light, square-headed window now closed off possibly the one Glynne refers to as lychnoscopic. There is a piscina on the south wall near the altar, re-discovered after the fire of 1900, and the sill of the north window has been cut down for a credence table. In the fire falling stones smashed most of the floor slabs which are now covered by new paving throughout the church. Harry Gill thought these would have borne memorials to county families such as Baseford, Eland, Langford, Strelley and Annesley.
The clerestory is constructed of coursed square stonework surmounted with a parapet with dentil course and pierced with trefoil headed lancets. It dates from the restoration in 1859 and replaces an earlier clerestory possibly of the 15th century. The arcading to the nave consists of five bays to north and south, the piers of magnesian limestone but the arches of Basford stone. It consists of slender quatrefoil piers, keel mouldings, stiff leaf decoration to the capitals and sharply pointed arches. The capital at the east end of the south aisle also has a fine carving of a bishop with hand upraised in blessing, and another head with long hair. A third head appears to have been hacked off. Other heads can be seen between the arches and on the south end of the arch between nave and chancel. The two stone corbels to support the rood beam can be seen high above this arch. A painting dated 1831 clearly shows the outline on the east end of the tower of an earlier steeply pitched roof. It also shows the lancet windows of the chancel and one lancet in the tower under the line of the old nave roof. The south aisle was re-built in the mid-to-late 14th century. The outer walls are of regular courses of Mansfield stone, very different from the random walling of the chancel. The east end of this aisle became a Lady Chapel, the piscina remaining today. It was again converted into a side chapel in the 1960's. The buttresses to the east of the porch are original but the diagonal buttress to the west dates from the restoration in 1858-59.
The south porch is largely 14th century, with a two-light square-headed traceried window to the east and a small lancet window to the west. The open pointed arch is plain chamfered with a hood moulding. The inner doorway is probably early 13th century (Train). The Pax stone, three and a half inches square and said to be of porphyry, is fitted into the east door jamb, and close by is the base of a holy water stoup. The porch contains old stone benches and once had a stone roof supported by corbels which remain between heads probably from inside the church. The north aisle of coursed square stone with narrow lancet windows was built in 1858-59, replacing a narrower aisle, and projected east to form an organ chamber to the north side of the chancel. Two-stage buttresses stand between the windows with angle buttress to the corners. The walling is surmounted with a plain stone parapet. In 1868 Glynne said that on the north side was a doorway of semi-Norman character. However, the porch was part of the re-build in 1858-59.
The tower, at the west end of the church, is mainly from 1860 although the lower west wall, containing the belfry arch, is 13th century and survives from the tower collapse in 1859. That must have been Norman because there was a Norman arch between tower and nave (Train). The present tower consists of three stages of coursed squared stonework with angle buttress, and lighter dressed stonework for details and quoins. The upper stage has two-traceried belfry openings to each face, an ornamental corbel table, parapet string, carved gargoyles and a pierced parapet with four large corner pinnacles and four smaller intermediate ones. The stone spiral staircase is on the exterior north west corner and rises to the ringing chamber. The latter is lit by three trefoil headed lancet windows, one to each face, with a fourth facing into the nave. The belfry is constructed of coursed stonework with dressed stonework to the openings. The centre of the tower roof consists of a lead covered pyramid. The nave, chancel and north and south aisle roofs are all covered with grey welsh slates, dating from either 1858-59 or 1901. Technical SummaryTimbers and roofsBellframeCast iron frame, low-sided, Elphick 'Z' type, Pickford Group 8.3.A, by Taylors of Loughborough, 1921 Not scheduled for preservation. Grade 4. Walls
Excavations and potential for survival of below-ground archaeologyNo recorded archaeological excavations have been undertaken. The fabric of the building dates from the early C13th with much of the tower, aisles, and porches from a rebuilding of 1859-60, and the chancel was heavily restored c.1900. However the core of the building remains medieval. It is expected that below-ground stratigraphy will be very heavily disturbed throughout, although it is expected that medieval and post-medieval deposits may remain at varying levels. Much of the upstanding fabric is mid-Victorian except for the aisle arcades and the chancel walls. The churchyard is rectangular with the church offset to the west. There are marked burials on all sides. The building fronts roads on the west and north sides and a railway line on the east. The overall potential for the survival of below-ground archaeology in the churchyard, is considered to be MODERATE-HIGH, comprising burials and much evidence of rebuilding in the C19th and early C20th. Below the present interior floors of the nave, aisles, and tower it is considered to be MODERATE, and below the chancel MODERATE-HIGH. The standing fabric of the church is a mixture of medieval and mid-C19th rebuilding and the overall potential for upstanding archaeology is considered to be MODERATE-HIGH. Exterior: Burial numbers expected to be average with early burials around the south side. Interior: Stratigraphy under the church is likely to be very heavily disturbed mid-C19th building layers but with the possibility of some survival of medieval deposits beneath especially in the chancel. |




